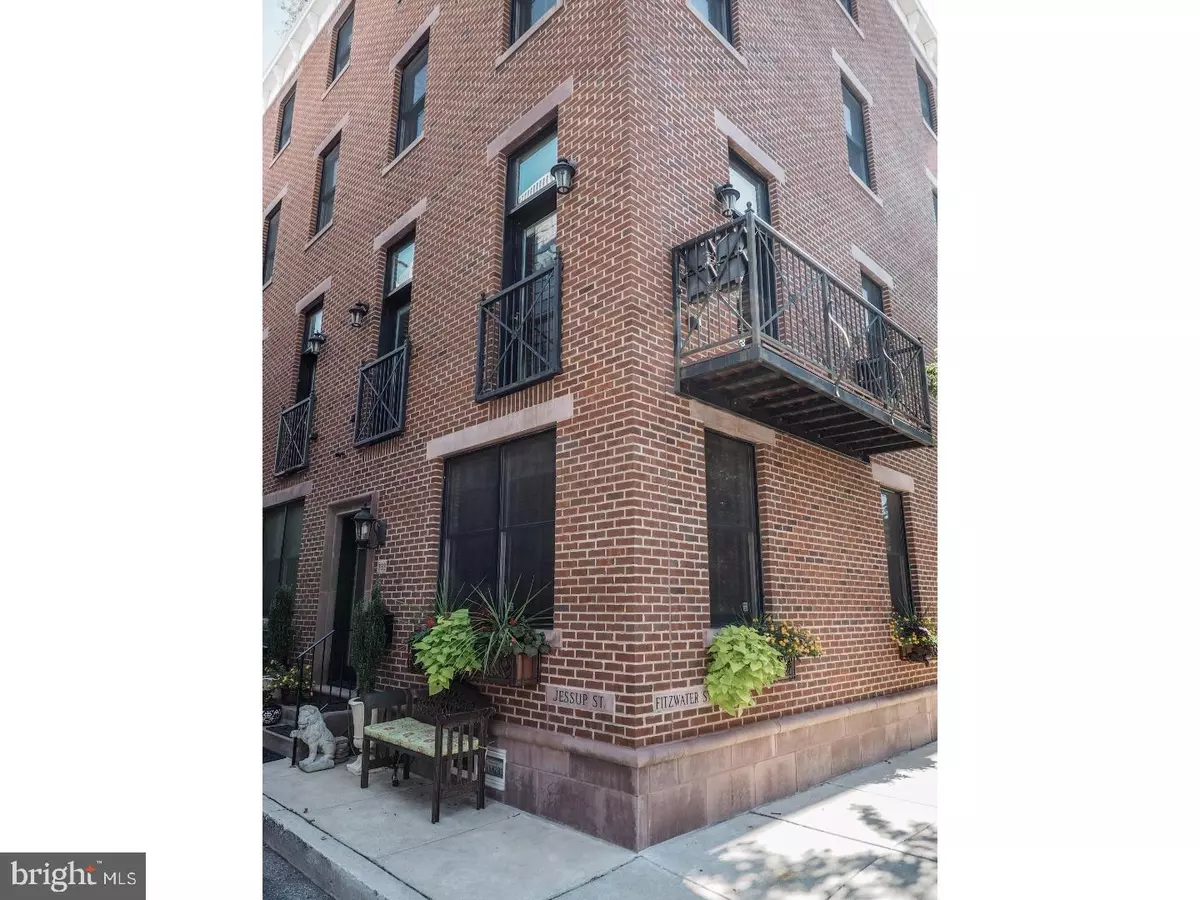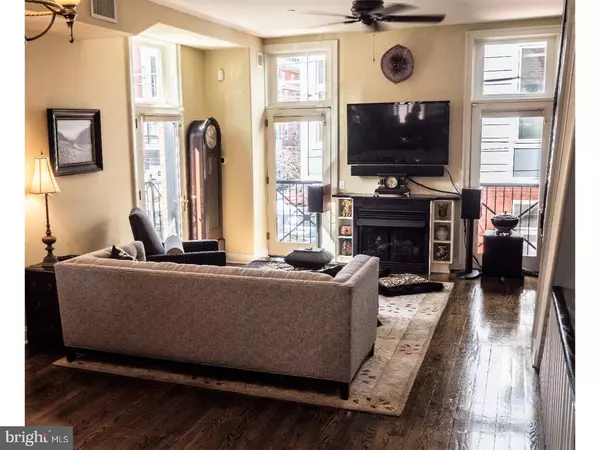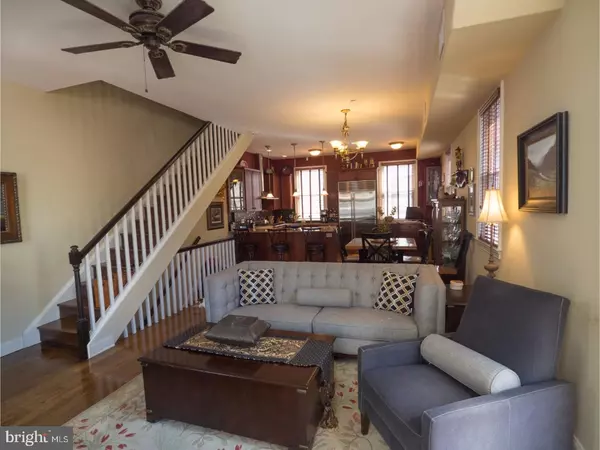$825,000
$825,000
For more information regarding the value of a property, please contact us for a free consultation.
3 Beds
4 Baths
2,312 SqFt
SOLD DATE : 07/21/2017
Key Details
Sold Price $825,000
Property Type Townhouse
Sub Type Interior Row/Townhouse
Listing Status Sold
Purchase Type For Sale
Square Footage 2,312 sqft
Price per Sqft $356
Subdivision Hawthorne
MLS Listing ID 1003252015
Sold Date 07/21/17
Style Colonial
Bedrooms 3
Full Baths 3
Half Baths 1
HOA Y/N N
Abv Grd Liv Area 2,312
Originating Board TREND
Year Built 2006
Annual Tax Amount $1,439
Tax Year 2017
Lot Dimensions 0X0
Property Description
This oversized three bedroom Corner/End Unit Bella Vista home is in Hawthorne Court, a gated community of 14 units includes a garage and roof deck. Walk into the entry level reception area with powder room and garage access. The first floor boasts a spacious open floor plan perfect for entertaining with high ceilings, abundant natural light flowing from 23 total windows in the house, a large eat-in upgraded chef's kitchen with custom cabinetry, stainless steel appliances including subzero refrigerator and six burner wolf stove, granite countertops and large island, with dining area, opens to a family room with gas fireplace, two Juliet balconies and third larger walk out balcony. Walk up a flight of stairs and enter the spacious master bedroom suite encompassing the whole floor with room for sitting or desk area, a walk-in closet and a upgraded master bathroom with his/her sinks, and an oversized frameless glass shower. The top floor features a finished full hall bath, two large bedrooms with ample closet space and a laundry room. All this and roof top deck designed by Urban Jungle with pergola, urban planters with irrigation system and unobstructed 360 degree views of the City. Perfect for entertaining and completed with a wet bar and refrigerator! Lower level entry gives you easy access to the garage and the finished basement that can be used for an office or family room, plus two unfinished storage rooms. Desirable location with a walk score of 96! Walking distance to Italian Market, Whole Foods, parks and all the amazing restaurants, shopping, entertainment and public transportation you need!
Location
State PA
County Philadelphia
Area 19147 (19147)
Zoning CMX2
Rooms
Other Rooms Living Room, Dining Room, Primary Bedroom, Bedroom 2, Kitchen, Family Room, Bedroom 1
Basement Full, Fully Finished
Interior
Hot Water Natural Gas
Heating Gas
Cooling Central A/C
Fireplaces Number 1
Fireplace Y
Heat Source Natural Gas
Laundry Upper Floor
Exterior
Garage Spaces 2.0
Water Access N
Accessibility None
Attached Garage 1
Total Parking Spaces 2
Garage Y
Building
Story 3+
Sewer Public Sewer
Water Public
Architectural Style Colonial
Level or Stories 3+
Additional Building Above Grade
New Construction N
Schools
School District The School District Of Philadelphia
Others
Senior Community No
Tax ID 888022056
Ownership Condominium
Read Less Info
Want to know what your home might be worth? Contact us for a FREE valuation!

Our team is ready to help you sell your home for the highest possible price ASAP

Bought with Liam Woozley • Space & Company

"My job is to find and attract mastery-based agents to the office, protect the culture, and make sure everyone is happy! "






