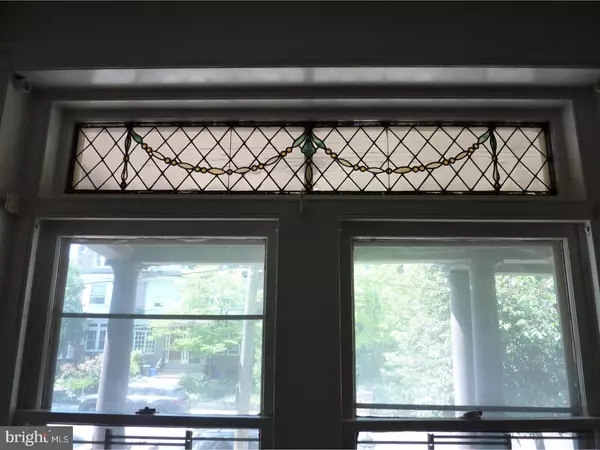$491,000
$475,000
3.4%For more information regarding the value of a property, please contact us for a free consultation.
6 Beds
3 Baths
2,955 SqFt
SOLD DATE : 08/01/2017
Key Details
Sold Price $491,000
Property Type Single Family Home
Sub Type Twin/Semi-Detached
Listing Status Sold
Purchase Type For Sale
Square Footage 2,955 sqft
Price per Sqft $166
Subdivision Spruce Hill
MLS Listing ID 1003253017
Sold Date 08/01/17
Style Victorian
Bedrooms 6
Full Baths 2
Half Baths 1
HOA Y/N N
Abv Grd Liv Area 2,955
Originating Board TREND
Year Built 1925
Annual Tax Amount $4,321
Tax Year 2017
Lot Size 2,074 Sqft
Acres 0.05
Lot Dimensions 20X105
Property Description
Three story six bedroom, turn of the century, Victorian twin, in desirable University City. Located in the Penn-Alexander School catchment area. Enter from the open front porch into the large, bright, west facing, living room with faux mantle and bay window. Beyond the living room is a large dining room and then kitchen with contemporary cabinets. Past the kitchen is a small Mud Room with convenient laundry and half bath. Out back is a small rear yard. The second floor features a large front parlor/den/bedroom with bay window, great light and another faux mantle. There is also a full tile bath and two additional bedrooms going to the rear. The third floor offers three more bedrooms and a large 3 piece bath. There is natural wood flooring throughout. There is also a full attic and huge basement.
Location
State PA
County Philadelphia
Area 19139 (19139)
Zoning RTA1
Direction West
Rooms
Other Rooms Living Room, Dining Room, Primary Bedroom, Bedroom 2, Bedroom 3, Kitchen, Bedroom 1
Basement Full, Unfinished
Interior
Hot Water Natural Gas
Heating Gas, Steam, Radiator
Cooling None
Flooring Wood
Fireplace N
Heat Source Natural Gas, Other
Laundry Main Floor
Exterior
Exterior Feature Porch(es)
Water Access N
Accessibility None
Porch Porch(es)
Garage N
Building
Lot Description Front Yard, Rear Yard
Story 3+
Foundation Stone
Sewer Public Sewer
Water Public
Architectural Style Victorian
Level or Stories 3+
Additional Building Above Grade
New Construction N
Schools
Middle Schools Henry C. Lea School
High Schools West Philadelphia
School District The School District Of Philadelphia
Others
Senior Community No
Tax ID 461164800
Ownership Fee Simple
Acceptable Financing Conventional
Listing Terms Conventional
Financing Conventional
Read Less Info
Want to know what your home might be worth? Contact us for a FREE valuation!

Our team is ready to help you sell your home for the highest possible price ASAP

Bought with Jeffrey Block • BHHS Fox & Roach At the Harper, Rittenhouse Square
"My job is to find and attract mastery-based agents to the office, protect the culture, and make sure everyone is happy! "






