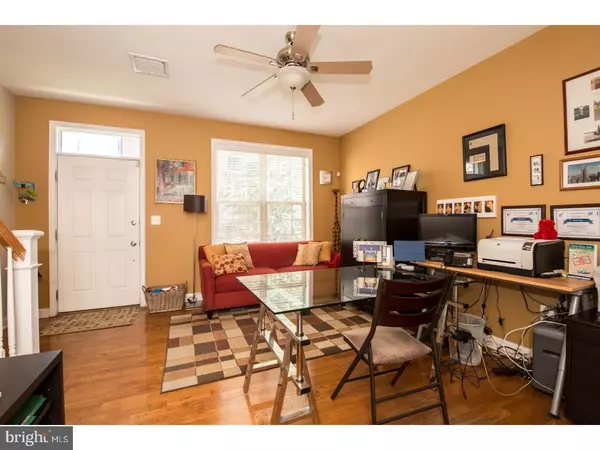$680,000
$685,000
0.7%For more information regarding the value of a property, please contact us for a free consultation.
3 Beds
3 Baths
2,200 SqFt
SOLD DATE : 06/09/2017
Key Details
Sold Price $680,000
Property Type Townhouse
Sub Type Interior Row/Townhouse
Listing Status Sold
Purchase Type For Sale
Square Footage 2,200 sqft
Price per Sqft $309
Subdivision Naval Square
MLS Listing ID 1003230271
Sold Date 06/09/17
Style Traditional
Bedrooms 3
Full Baths 2
Half Baths 1
HOA Fees $516/mo
HOA Y/N N
Abv Grd Liv Area 2,200
Originating Board TREND
Year Built 2006
Annual Tax Amount $1,223
Tax Year 2017
Property Description
Just pack your bags, this Fabulous four story, 2200 square foot coveted "Nelson" model townhouse at Naval Square has it all. This handsome abode offers garage parking, two zone heating and air conditioning, updated eat-in kitchen and bathrooms, traditional moldings, high ceilings, multiple decks, gleaming hardwood floors and more. This pet friendly, gated community offers lush spaces, tons of guest parking, a huge community pool, a fully equipped gym and meeting rooms, all included with your low condominium fees. Security is not an issue with the 24/7 manned front gate. Enter this home either thru the over-sized garage with lots of extra storage, or thru the front door into a light filled den/office, a perfect space for relaxing and catching up on your favorite programs. Up one level, you are greeted by an open span living and dining area which leads into the chefs island eat-in kitchen boasting stainless steel professional appliances, granite counter tops, modern tile back splash and an abundance of solid wood cabinetry. There is also a convenient powder room on this floor, and a spacious deck off of the kitchen, perfect for barbecuing. The next floor offers a guest bedroom complete with custom built-in? closets allowing plenty of room for all your storage needs, a ceramic tile bathroom? off the hall?, and a master ?bedroom ?suite fit for a king, including multiple professional?ly-built? closets and a spa-like bathroom with a deep soaking tub and double sinks. The top floor features a grand wide open space with vaulted ceilings, a full sized laundry room, a glass door that leads directly to the perfectly maintained deck with Center City views, This space could easily be used for another bedroom, office, den/ media room or playroom. This community is perfectly located near transportation, walking and bike trails, shopping, restaurants, galleries and offers a 96 walk score. Set your appointment today, before it is too late!!
Location
State PA
County Philadelphia
Area 19146 (19146)
Zoning RMX1
Rooms
Other Rooms Living Room, Primary Bedroom, Bedroom 2, Kitchen, Bedroom 1, Laundry
Interior
Interior Features Kitchen - Eat-In
Hot Water Natural Gas
Heating Gas, Forced Air
Cooling Central A/C
Flooring Wood
Fireplace N
Heat Source Natural Gas
Laundry Upper Floor
Exterior
Exterior Feature Deck(s)
Garage Spaces 2.0
Amenities Available Swimming Pool
Water Access N
Accessibility None
Porch Deck(s)
Attached Garage 1
Total Parking Spaces 2
Garage Y
Building
Story 3+
Sewer Public Sewer
Water Public
Architectural Style Traditional
Level or Stories 3+
Additional Building Above Grade
New Construction N
Schools
School District The School District Of Philadelphia
Others
HOA Fee Include Pool(s),Common Area Maintenance,Snow Removal,Water,Sewer,Insurance,Health Club
Senior Community No
Tax ID 888300780
Ownership Condominium
Read Less Info
Want to know what your home might be worth? Contact us for a FREE valuation!

Our team is ready to help you sell your home for the highest possible price ASAP

Bought with Karrie Gavin • Elfant Wissahickon-Rittenhouse Square

"My job is to find and attract mastery-based agents to the office, protect the culture, and make sure everyone is happy! "






