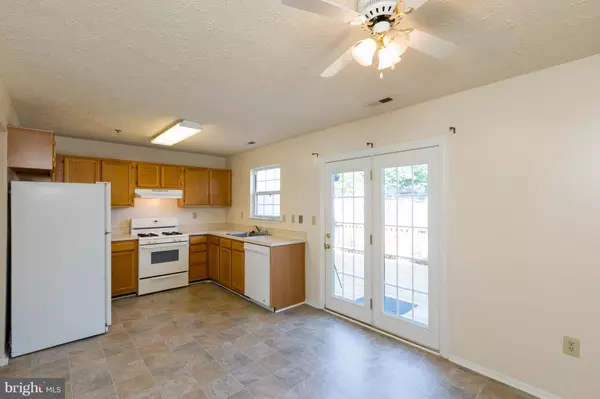$205,000
$205,000
For more information regarding the value of a property, please contact us for a free consultation.
3 Beds
3 Baths
1,460 SqFt
SOLD DATE : 11/13/2017
Key Details
Sold Price $205,000
Property Type Townhouse
Sub Type Interior Row/Townhouse
Listing Status Sold
Purchase Type For Sale
Square Footage 1,460 sqft
Price per Sqft $140
Subdivision St Charles Sub - Dorchester
MLS Listing ID 1001011175
Sold Date 11/13/17
Style Colonial
Bedrooms 3
Full Baths 2
Half Baths 1
HOA Fees $92/mo
HOA Y/N Y
Abv Grd Liv Area 1,460
Originating Board MRIS
Year Built 1993
Annual Tax Amount $2,342
Tax Year 2016
Lot Size 1,600 Sqft
Acres 0.04
Property Description
A Wonderful Waldorf town home at an very affordable price! 3 bedroom, 2 and 1/2 bathrooms. Spacious family room and dining room and eat-in kitchen. BRAND NEW carpet and fresh paint throughout! Fantastic back deck and fenced back yard w/ a storage shed. Great community close to schools, shopping, restaurants & more! Hurry this gem will not last long! MAR or SMAR forms/contracts only please!
Location
State MD
County Charles
Zoning PUD
Rooms
Other Rooms Dining Room, Primary Bedroom, Bedroom 2, Kitchen, Family Room, Bedroom 1
Interior
Interior Features Kitchen - Table Space, Dining Area, Breakfast Area, Kitchen - Eat-In, Floor Plan - Open
Hot Water Electric
Heating Forced Air
Cooling Central A/C
Equipment Dishwasher, Disposal, Dryer, Stove, Washer, Refrigerator, Oven/Range - Gas
Fireplace N
Appliance Dishwasher, Disposal, Dryer, Stove, Washer, Refrigerator, Oven/Range - Gas
Heat Source Natural Gas
Exterior
Parking On Site 2
Utilities Available Cable TV Available
Amenities Available Community Center, Jog/Walk Path, Pool - Outdoor
Water Access N
Roof Type Asphalt
Accessibility None
Garage N
Private Pool N
Building
Story 2
Foundation Slab
Sewer Public Sewer
Water Public
Architectural Style Colonial
Level or Stories 2
Additional Building Above Grade
New Construction N
Schools
Elementary Schools William B. Wade
Middle Schools Theodore G. Davis
High Schools Westlake
School District Charles County Public Schools
Others
Senior Community No
Tax ID 0906212077
Ownership Fee Simple
Special Listing Condition Standard
Read Less Info
Want to know what your home might be worth? Contact us for a FREE valuation!

Our team is ready to help you sell your home for the highest possible price ASAP

Bought with Ella J Langley • Long & Foster Real Estate, Inc.
"My job is to find and attract mastery-based agents to the office, protect the culture, and make sure everyone is happy! "






