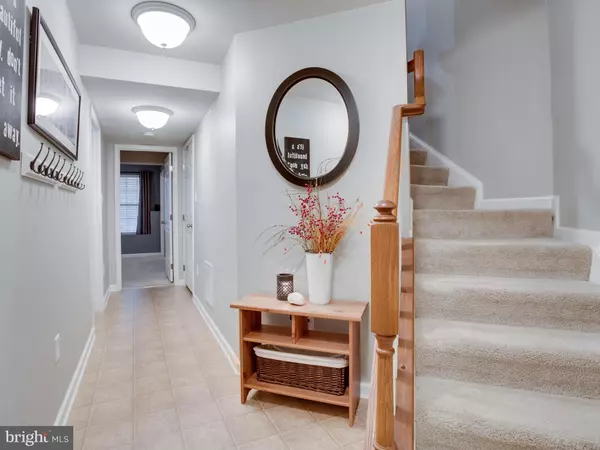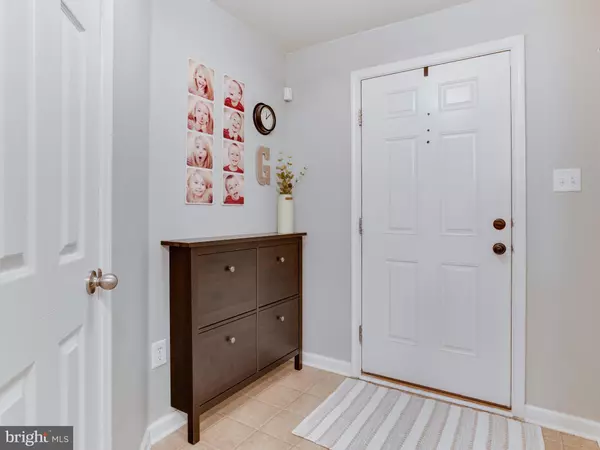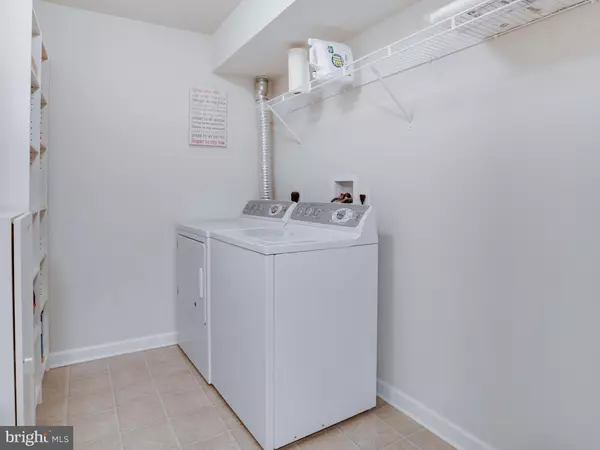$295,000
$295,000
For more information regarding the value of a property, please contact us for a free consultation.
4 Beds
4 Baths
2,100 SqFt
SOLD DATE : 01/30/2018
Key Details
Sold Price $295,000
Property Type Townhouse
Sub Type Interior Row/Townhouse
Listing Status Sold
Purchase Type For Sale
Square Footage 2,100 sqft
Price per Sqft $140
Subdivision Richfield Station Village
MLS Listing ID 1004351233
Sold Date 01/30/18
Style Colonial
Bedrooms 4
Full Baths 3
Half Baths 1
Condo Fees $100/mo
HOA Fees $50/qua
HOA Y/N Y
Abv Grd Liv Area 2,100
Originating Board MRIS
Year Built 2010
Annual Tax Amount $2,912
Tax Year 2017
Property Description
Turn-key home in a great community! Open light filled floor plan w/ first floor in-law bedroom w/ full bath! Eat-in kitchen w/ custom shiplap wall, morning room, 42" cabinets & stainless steel appliances. Large living room, owner's suite w/ walk-in closet & private master bath! Lots of recessed lighting, 2 level bump-outs, large 9x16 deck, walking trail to town & lots of community amenities!
Location
State MD
County Calvert
Zoning R-2
Rooms
Other Rooms Living Room, Dining Room, Primary Bedroom, Bedroom 2, Bedroom 3, Bedroom 4, Kitchen, Game Room, Family Room, Foyer, Breakfast Room, Bedroom 6
Basement Fully Finished, Full
Interior
Interior Features Kitchen - Table Space, Kitchen - Island, Window Treatments, Primary Bath(s), Wood Floors, Floor Plan - Open
Hot Water Electric
Heating Heat Pump(s)
Cooling Ceiling Fan(s), Central A/C
Equipment Dishwasher, Disposal, Dryer, Exhaust Fan, Icemaker, Microwave, Oven/Range - Electric, Refrigerator, Washer
Fireplace N
Appliance Dishwasher, Disposal, Dryer, Exhaust Fan, Icemaker, Microwave, Oven/Range - Electric, Refrigerator, Washer
Heat Source Electric
Exterior
Exterior Feature Deck(s)
Parking Features Garage Door Opener
Garage Spaces 1.0
Community Features Covenants
Amenities Available Basketball Courts, Bike Trail, Jog/Walk Path, Tennis Courts, Tot Lots/Playground
Water Access N
Roof Type Asphalt
Accessibility None
Porch Deck(s)
Attached Garage 1
Total Parking Spaces 1
Garage Y
Private Pool N
Building
Lot Description Backs to Trees, Tidal Wetland
Story 3+
Sewer Public Sewer
Water Public
Architectural Style Colonial
Level or Stories 3+
Additional Building Above Grade
New Construction N
Schools
School District Calvert County Public Schools
Others
HOA Fee Include Ext Bldg Maint,Lawn Care Side,Insurance,Snow Removal,Trash
Senior Community No
Tax ID 0503191680
Ownership Condominium
Special Listing Condition Standard
Read Less Info
Want to know what your home might be worth? Contact us for a FREE valuation!

Our team is ready to help you sell your home for the highest possible price ASAP

Bought with Anissa N Hutchins-Stanton • CENTURY 21 New Millennium
"My job is to find and attract mastery-based agents to the office, protect the culture, and make sure everyone is happy! "






