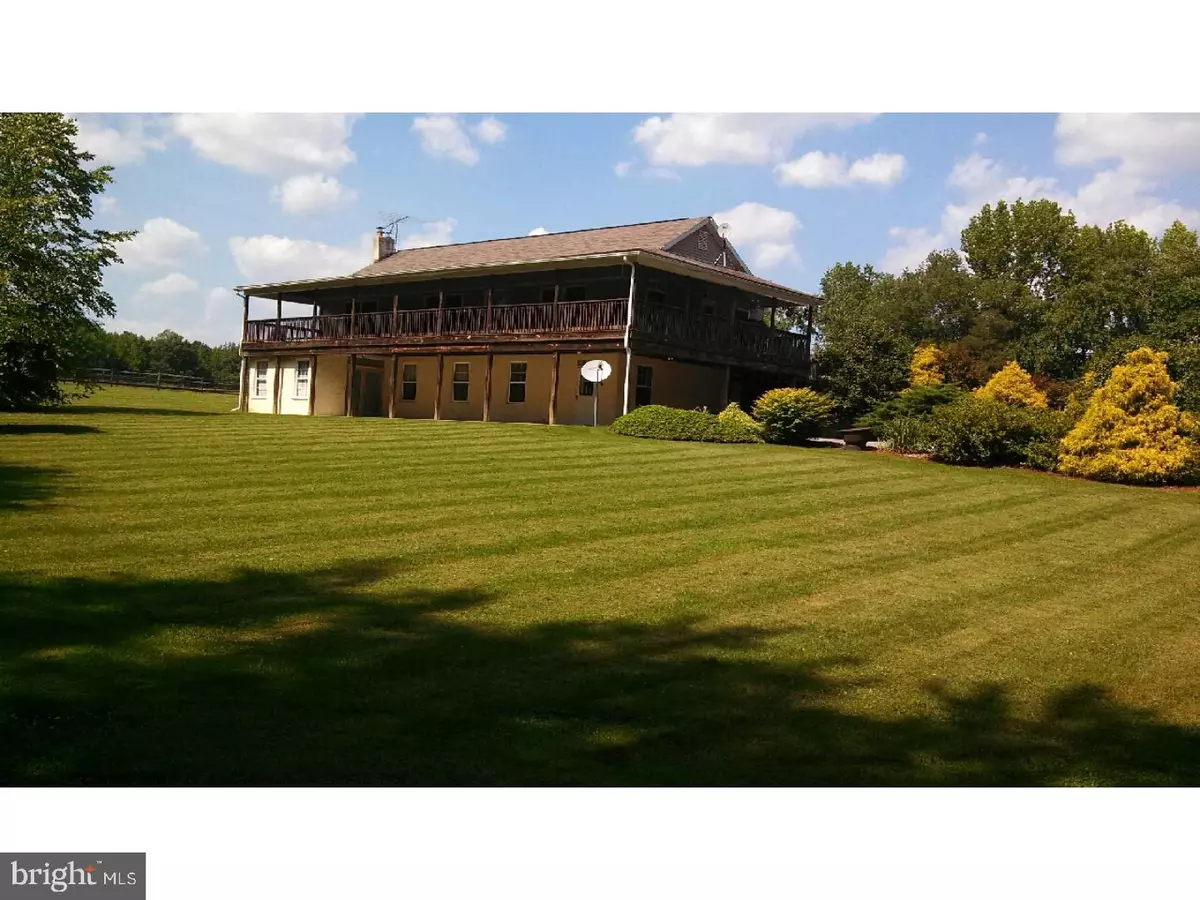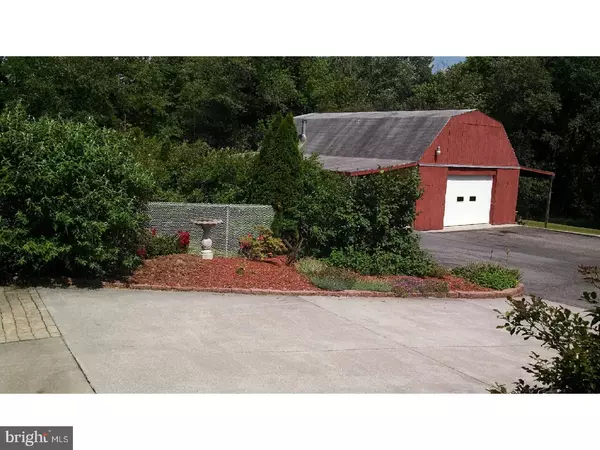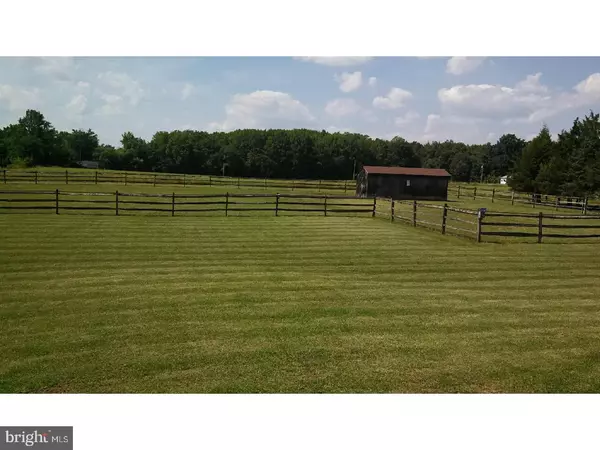$343,000
$359,900
4.7%For more information regarding the value of a property, please contact us for a free consultation.
3 Beds
3 Baths
3,000 SqFt
SOLD DATE : 05/01/2017
Key Details
Sold Price $343,000
Property Type Single Family Home
Sub Type Detached
Listing Status Sold
Purchase Type For Sale
Square Footage 3,000 sqft
Price per Sqft $114
Subdivision None Available
MLS Listing ID 1001799321
Sold Date 05/01/17
Style Ranch/Rambler,Raised Ranch/Rambler
Bedrooms 3
Full Baths 3
HOA Y/N N
Abv Grd Liv Area 3,000
Originating Board TREND
Year Built 1999
Annual Tax Amount $8,445
Tax Year 2016
Lot Size 8.030 Acres
Acres 8.03
Lot Dimensions 699.5X500
Property Description
Tucked away and barely visible from the street, you will discover a little PIECE of PARADISE in this CUSTOM BUILT home with a wrap around porch situated on a scenic 8.03 acre lot. This well designed home was totally gutted and renovated on the lower level to provide an additional approx.1500+ sq ft of flexible living space. The main floor of this raised ranch design offers a great central space for gatherings in the living room and the large eat in kitchen with oak cabinets, newer stove, center island with pull up seating and pantry closet. The master suite and full bath with Jacuzzi tub, stall shower, double sink vanity and walk in closet are on one wing and a sizable bedroom, full bath and laundry room are on the other. Downstairs offers two entrances, office/den/gym/game room space, bedroom and a generous family room with a wood stove. The options are vast since it is already plumbed for a wet bar or kitchen and can be open to conversion to an in-law suite, space for returning college students, home office/business, or to use as you please. Newer walls, newer carpeting and vinyl windows throughout the lower level. Out back, enjoy endless fun in the IN-GROUND POOL with a totally private natural setting, or enjoy riding your HORSES in the fenced pastures equipped with a horse shed with electric and water. As if this was not enough? There is a HEATED/INSULATED OVERSIZED GARAGE (48X32 BLOCK BUILDING) with electric, office area, plumbing for a future bath and stairs to a large loft area for additional storage. What an ideal place for a commercial business (with proper twp approval/zoning). The attached carport is even equipped with all hook ups for a motor home. BACK UP GENERATOR and NEWER AC are added upgrades. Custom homes like these don't come around often--offering the best of both worlds--an unbelievable home in such a beautiful, secluded natural setting--but within short proximity to highways and bridges to Delaware and Pa. Bring your horses, your business, your treasured cars, boats or motor home and take advantage of all that this wonderful home has to offer!
Location
State NJ
County Salem
Area Alloway Twp (21701)
Zoning RR
Rooms
Other Rooms Living Room, Primary Bedroom, Bedroom 2, Kitchen, Family Room, Bedroom 1, Laundry, Other
Basement Full, Fully Finished
Interior
Interior Features Primary Bath(s), Kitchen - Island, Butlers Pantry, Ceiling Fan(s), Kitchen - Eat-In
Hot Water Electric
Heating Oil, Forced Air
Cooling Central A/C
Flooring Fully Carpeted, Vinyl
Equipment Dishwasher, Built-In Microwave
Fireplace N
Window Features Replacement
Appliance Dishwasher, Built-In Microwave
Heat Source Oil
Laundry Main Floor
Exterior
Exterior Feature Patio(s), Porch(es)
Parking Features Oversized
Garage Spaces 7.0
Carport Spaces 3
Pool In Ground
Water Access N
Roof Type Shingle
Accessibility None
Porch Patio(s), Porch(es)
Total Parking Spaces 7
Garage Y
Building
Lot Description Front Yard, Rear Yard, SideYard(s)
Sewer On Site Septic
Water Well
Architectural Style Ranch/Rambler, Raised Ranch/Rambler
Additional Building Above Grade, Shed, Barn/Farm Building
New Construction N
Schools
School District Alloway Township Public Schools
Others
Senior Community No
Tax ID 01-00015-00005
Ownership Fee Simple
Acceptable Financing Conventional, VA, FHA 203(b), USDA
Horse Feature Paddock
Listing Terms Conventional, VA, FHA 203(b), USDA
Financing Conventional,VA,FHA 203(b),USDA
Read Less Info
Want to know what your home might be worth? Contact us for a FREE valuation!

Our team is ready to help you sell your home for the highest possible price ASAP

Bought with Sandy L Hedenberg • Space & Company

"My job is to find and attract mastery-based agents to the office, protect the culture, and make sure everyone is happy! "






