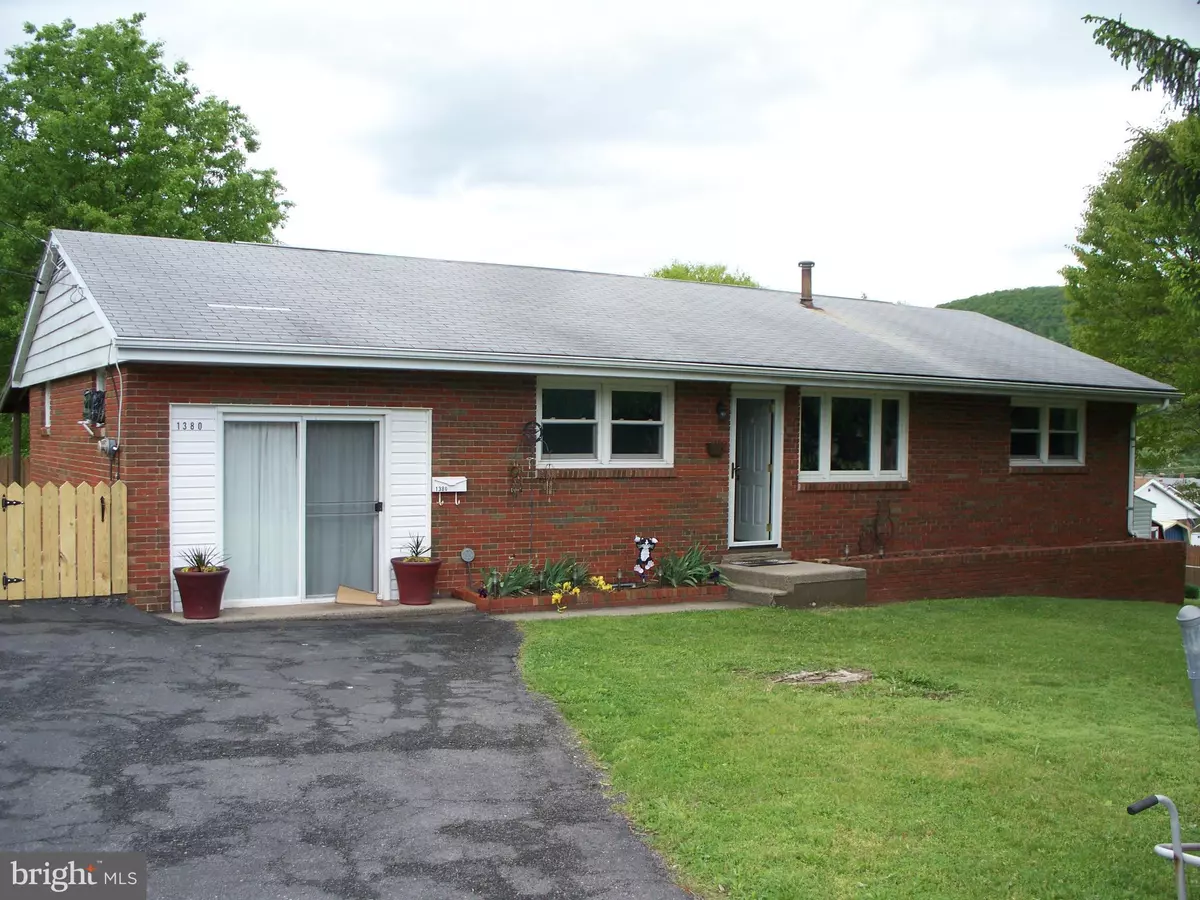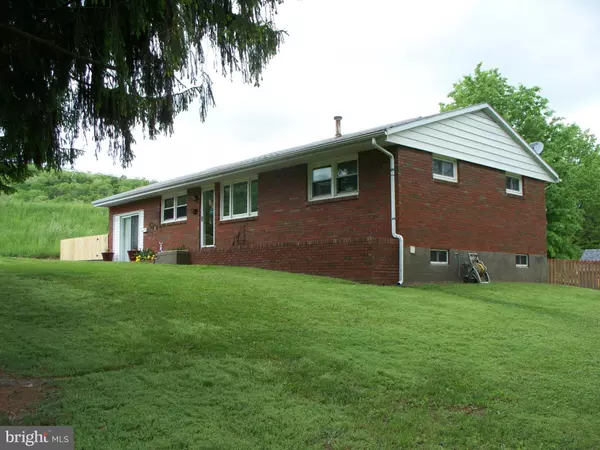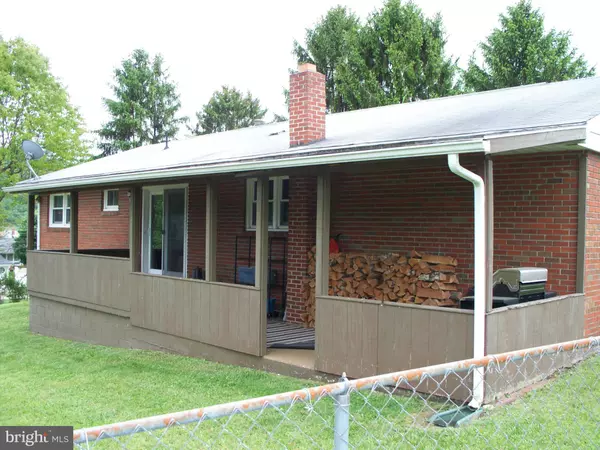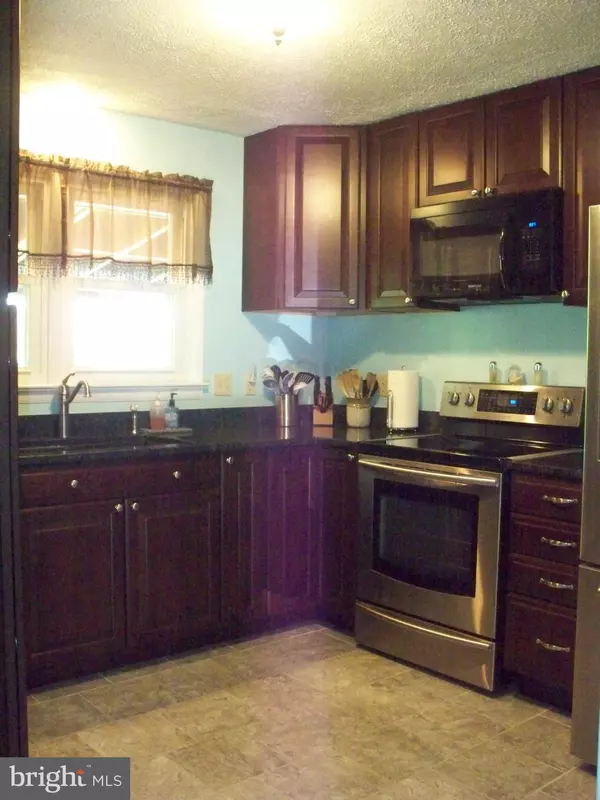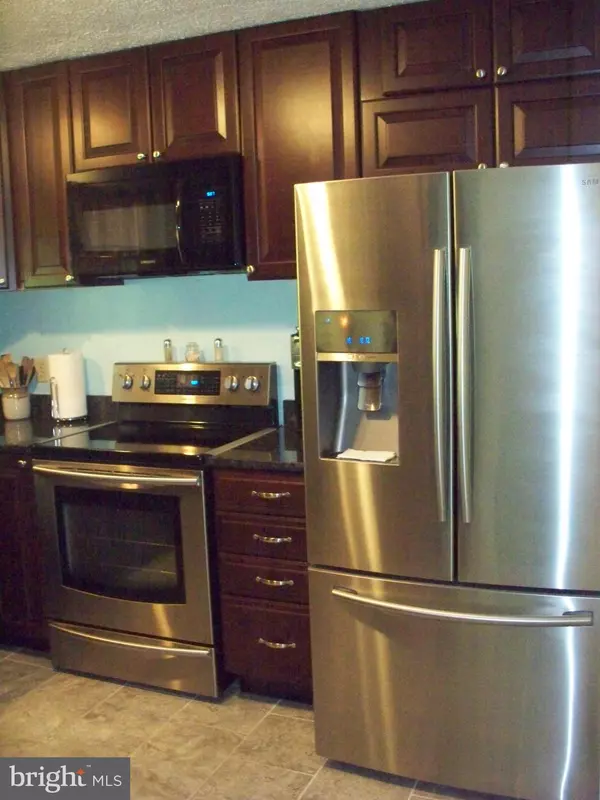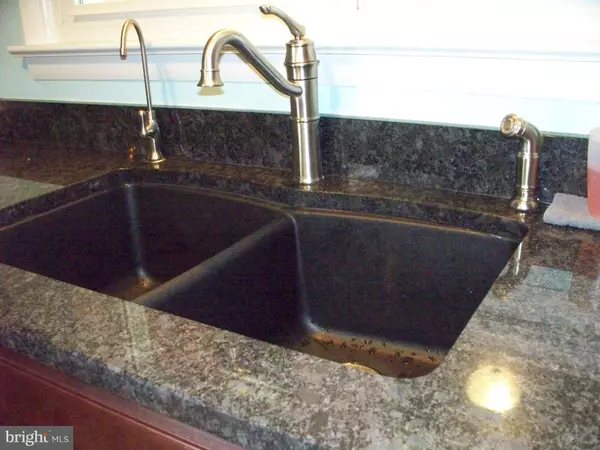$139,900
$139,900
For more information regarding the value of a property, please contact us for a free consultation.
4 Beds
2 Baths
1,745 SqFt
SOLD DATE : 06/19/2017
Key Details
Sold Price $139,900
Property Type Single Family Home
Sub Type Detached
Listing Status Sold
Purchase Type For Sale
Square Footage 1,745 sqft
Price per Sqft $80
Subdivision Ss Parrish St Carsk Home Tr
MLS Listing ID 1003153157
Sold Date 06/19/17
Style Ranch/Rambler
Bedrooms 4
Full Baths 2
HOA Y/N N
Abv Grd Liv Area 1,745
Originating Board MRIS
Year Built 1972
Annual Tax Amount $1,168
Tax Year 2016
Lot Size 0.271 Acres
Acres 0.27
Property Description
Possibly 5 bedrms! Main level 3rd bedrm currently used as 2nd dining rm/could be used as sitting rm; basement office potentially 5th bdrm; Kitchen w/granite tops, dual icemaker fridge, adjustable shelf d/w, dual oven, undermount, scratch/mold/mildew free sink w/3 filter system faucet, appliances 3 yrs old, solid cherry cabinets w/extra features; Covered backporch offers privacy...see agent remrks
Location
State WV
County Mineral
Rooms
Other Rooms Living Room, Dining Room, Bedroom 2, Bedroom 3, Bedroom 4, Kitchen, Family Room, Bedroom 1, Laundry, Other, Utility Room
Basement Connecting Stairway, Fully Finished, Heated, Improved
Main Level Bedrooms 3
Interior
Interior Features Dining Area, Upgraded Countertops
Hot Water Electric
Heating Forced Air, Wood Burn Stove, Space Heater
Cooling Central A/C, Ceiling Fan(s), Wall Unit
Equipment Washer/Dryer Hookups Only, Dishwasher, Disposal, Oven/Range - Electric, Refrigerator, Icemaker, Water Conditioner - Owned
Fireplace N
Window Features Low-E
Appliance Washer/Dryer Hookups Only, Dishwasher, Disposal, Oven/Range - Electric, Refrigerator, Icemaker, Water Conditioner - Owned
Heat Source Natural Gas, Wood, Electric
Exterior
Exterior Feature Porch(es)
Fence Chain Link, Board
Water Access N
Accessibility None
Porch Porch(es)
Garage N
Private Pool N
Building
Lot Description No Thru Street
Story 2
Sewer Public Sewer
Water Public
Architectural Style Ranch/Rambler
Level or Stories 2
Additional Building Above Grade
New Construction N
Schools
Elementary Schools Keyser
Middle Schools Keyser
High Schools Keyser
School District Mineral County Schools
Others
Senior Community No
Tax ID 29079A005000000000
Ownership Fee Simple
Special Listing Condition Standard
Read Less Info
Want to know what your home might be worth? Contact us for a FREE valuation!

Our team is ready to help you sell your home for the highest possible price ASAP

Bought with Michael I Rinker Sr. • Coldwell Banker Home Town Realty
"My job is to find and attract mastery-based agents to the office, protect the culture, and make sure everyone is happy! "

