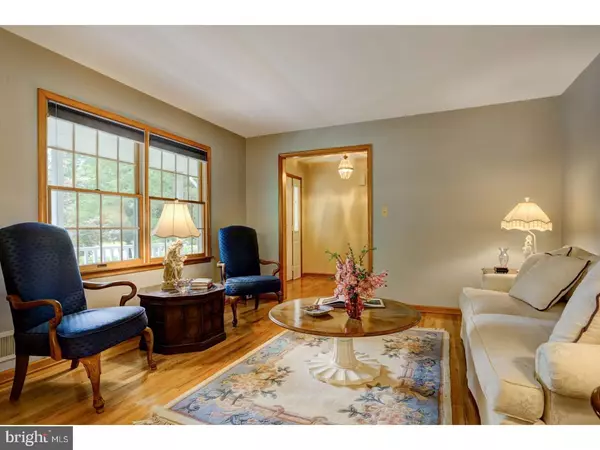$450,000
$465,000
3.2%For more information regarding the value of a property, please contact us for a free consultation.
3 Beds
3 Baths
1,921 SqFt
SOLD DATE : 02/22/2018
Key Details
Sold Price $450,000
Property Type Single Family Home
Sub Type Detached
Listing Status Sold
Purchase Type For Sale
Square Footage 1,921 sqft
Price per Sqft $234
Subdivision None Available
MLS Listing ID 1001765223
Sold Date 02/22/18
Style Ranch/Rambler
Bedrooms 3
Full Baths 2
Half Baths 1
HOA Y/N N
Abv Grd Liv Area 1,921
Originating Board TREND
Year Built 1995
Annual Tax Amount $10,913
Tax Year 2017
Lot Size 1.021 Acres
Acres 1.02
Lot Dimensions 1.02
Property Description
Style & Sophistication! Illuminated with natural light & serene decor you will find a wonderful custom built home with all the right touches. Embraced by carefully planned landscaping & custom walkways all leading to the welcoming front porch. Foyer entry leads to the sunfilled living room & formal dining room. Kitchen has been renovated, only 3 years ago, with granite counters & premium stainless steel appliance package and is embraced by a sunfilled baywindow. Sunny breakfast room opens to the family room with gas fireplace enhanced with handsome stone & easy access to the awesome screened in porch with views. Porch can be fitted for glass windows to allow a full 3 season room. Master suite with hardwood flooring offers a spacious sleeping chamber, oversized walk-in closet & master bath with skylight, soaking tub with jets & granite counters. There are two additional bedrooms & full bath. Supersized laundry/mud room with separate exterior access is conveniently located near the garage access and includes a powder room with granite. Full sized unfinished basement is awaiting your finishing touches .. great potential for additional finished living space. Peace of Mind Mechanicals too heating 6 years & cooling only 3 years old, newer hot water heater, 2 sump pumps, Beaver Gravity Waterproofing System, transfer switch, security, natural gas heating, public water & so much more! Great location in center of town with nearby Blue Ribbon Montgomery Schools! Welcome Home!
Location
State NJ
County Somerset
Area Montgomery Twp (21813)
Zoning RESID
Rooms
Other Rooms Living Room, Dining Room, Primary Bedroom, Bedroom 2, Kitchen, Family Room, Bedroom 1, Laundry, Other, Attic
Basement Full, Unfinished, Drainage System
Interior
Interior Features Primary Bath(s), Butlers Pantry, Skylight(s), Ceiling Fan(s), Dining Area
Hot Water Natural Gas
Heating Gas, Forced Air, Energy Star Heating System, Programmable Thermostat
Cooling Central A/C, Energy Star Cooling System
Flooring Wood, Fully Carpeted, Tile/Brick
Fireplaces Number 1
Fireplaces Type Stone, Gas/Propane
Equipment Built-In Range, Oven - Self Cleaning, Dishwasher, Energy Efficient Appliances, Built-In Microwave
Fireplace Y
Window Features Bay/Bow,Energy Efficient
Appliance Built-In Range, Oven - Self Cleaning, Dishwasher, Energy Efficient Appliances, Built-In Microwave
Heat Source Natural Gas
Laundry Main Floor
Exterior
Exterior Feature Porch(es)
Parking Features Inside Access, Garage Door Opener
Garage Spaces 5.0
Utilities Available Cable TV
Water Access N
Roof Type Shingle
Accessibility None
Porch Porch(es)
Attached Garage 2
Total Parking Spaces 5
Garage Y
Building
Lot Description Level, Front Yard, Rear Yard, SideYard(s)
Story 1
Sewer On Site Septic
Water Public
Architectural Style Ranch/Rambler
Level or Stories 1
Additional Building Above Grade
New Construction N
Schools
Elementary Schools Orchard Hill
High Schools Montgomery Township
School District Montgomery Township Public Schools
Others
Pets Allowed Y
Senior Community No
Tax ID 13-15022-00019
Ownership Fee Simple
Security Features Security System
Acceptable Financing Conventional
Listing Terms Conventional
Financing Conventional
Pets Allowed Case by Case Basis
Read Less Info
Want to know what your home might be worth? Contact us for a FREE valuation!

Our team is ready to help you sell your home for the highest possible price ASAP

Bought with Meera Singh • Gautams Realty
"My job is to find and attract mastery-based agents to the office, protect the culture, and make sure everyone is happy! "






