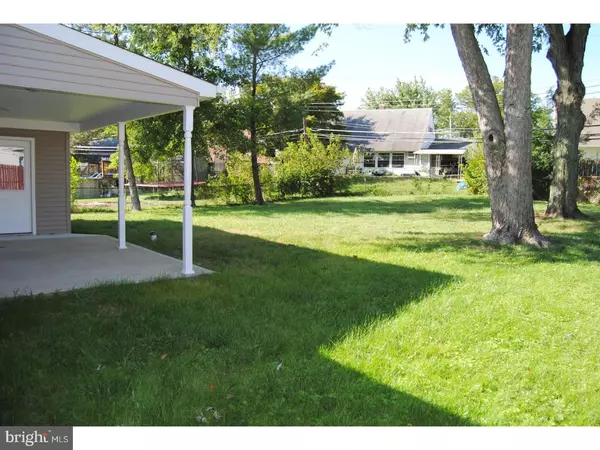$255,000
$264,900
3.7%For more information regarding the value of a property, please contact us for a free consultation.
4 Beds
2 Baths
1,925 SqFt
SOLD DATE : 03/19/2018
Key Details
Sold Price $255,000
Property Type Single Family Home
Sub Type Detached
Listing Status Sold
Purchase Type For Sale
Square Footage 1,925 sqft
Price per Sqft $132
Subdivision Red Cedar Hill
MLS Listing ID 1000247307
Sold Date 03/19/18
Style Colonial
Bedrooms 4
Full Baths 2
HOA Y/N N
Abv Grd Liv Area 1,925
Originating Board TREND
Year Built 1953
Annual Tax Amount $4,228
Tax Year 2018
Lot Size 7,245 Sqft
Acres 0.17
Lot Dimensions 63X115
Property Description
Buyer changed his mind at the closing table. His loss, your gain! Highly motivated seller. Brand new Oil Tank and Brand new Sewer Line from the house to the main line in the backyard.. Don't miss this beautifully remodeled home in "Red Cedar" the red hot section of Levittown. The home has an open concept kitchen, living room and dining room. The kitchen is equipped with Stainless Steel appliances, plenty of storage space with the new soft close cabinets, granite counter tops and a large breakfast bar on the island. This house also has a fully zoned split unit air conditioning and heating system that is highly efficient in the summer and winter. Run the units in the house exactly where you want heat or A/C without heating or cooling the entire home. The house sits on a large lot with a fenced in back yard, The sewer line under the house has been replaced and the oil tank has been removed from the ground and moved to the side of the house. This house is move in ready, all you need to do is turn the key.!
Location
State PA
County Bucks
Area Bristol Twp (10105)
Zoning R3
Rooms
Other Rooms Living Room, Dining Room, Primary Bedroom, Bedroom 2, Bedroom 3, Kitchen, Family Room, Bedroom 1
Interior
Interior Features Kitchen - Island, Ceiling Fan(s), Stall Shower, Kitchen - Eat-In
Hot Water Electric
Heating Heat Pump - Electric BackUp, Hot Water, Forced Air
Cooling Central A/C
Flooring Fully Carpeted, Tile/Brick
Equipment Built-In Range, Dishwasher
Fireplace N
Window Features Energy Efficient
Appliance Built-In Range, Dishwasher
Heat Source Oil
Laundry Main Floor
Exterior
Exterior Feature Patio(s), Porch(es)
Garage Spaces 2.0
Utilities Available Cable TV
Water Access N
Roof Type Pitched,Shingle
Accessibility None
Porch Patio(s), Porch(es)
Total Parking Spaces 2
Garage N
Building
Lot Description Level, Rear Yard
Story 1.5
Sewer Public Sewer
Water Public
Architectural Style Colonial
Level or Stories 1.5
Additional Building Above Grade
Structure Type Cathedral Ceilings
New Construction N
Schools
School District Bristol Township
Others
Senior Community No
Tax ID 05-038-500
Ownership Fee Simple
Acceptable Financing Conventional, VA, FHA 203(b)
Listing Terms Conventional, VA, FHA 203(b)
Financing Conventional,VA,FHA 203(b)
Read Less Info
Want to know what your home might be worth? Contact us for a FREE valuation!

Our team is ready to help you sell your home for the highest possible price ASAP

Bought with Christine B Gordon • Coldwell Banker Realty
"My job is to find and attract mastery-based agents to the office, protect the culture, and make sure everyone is happy! "






