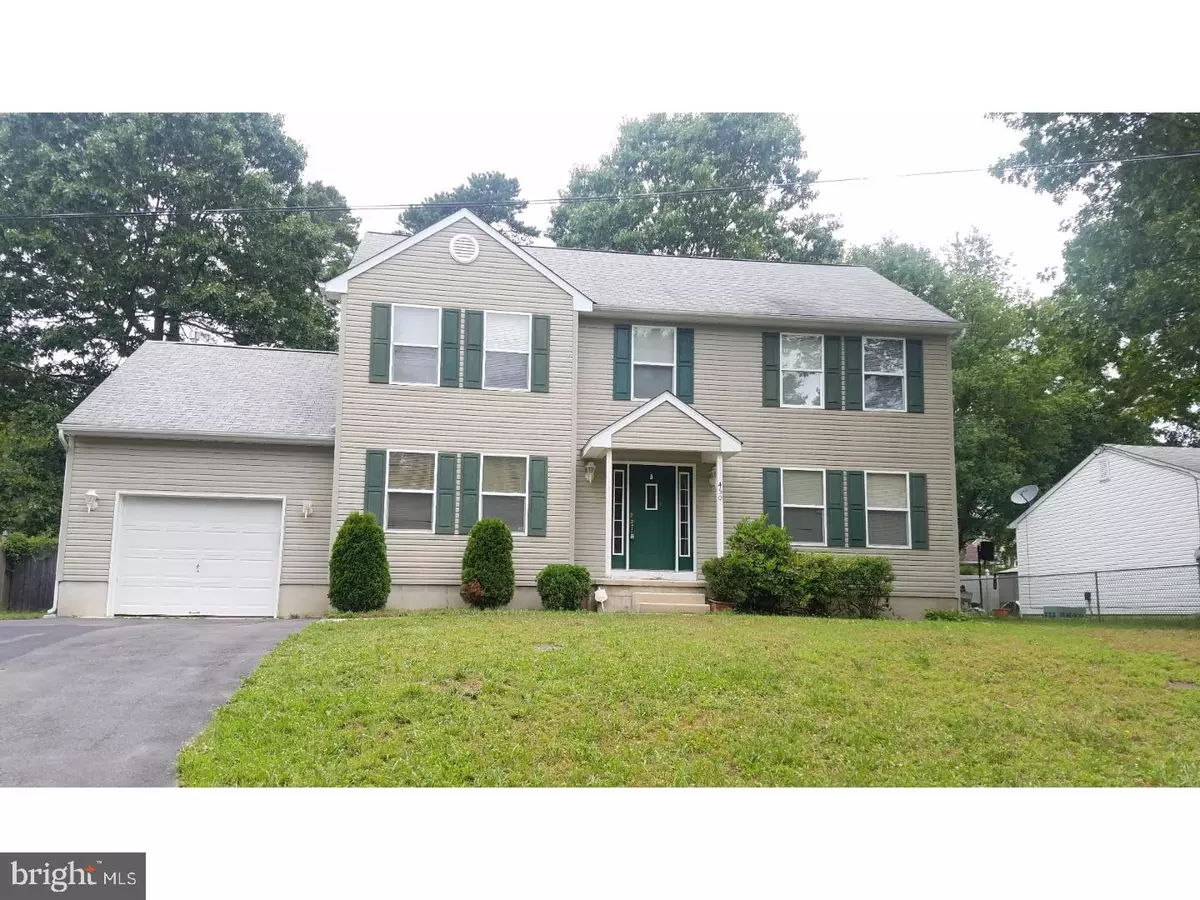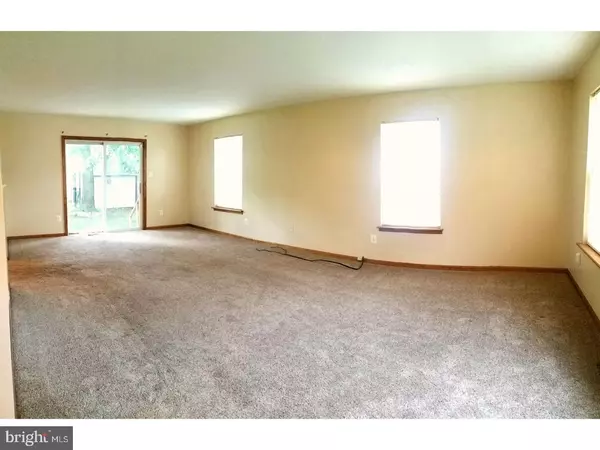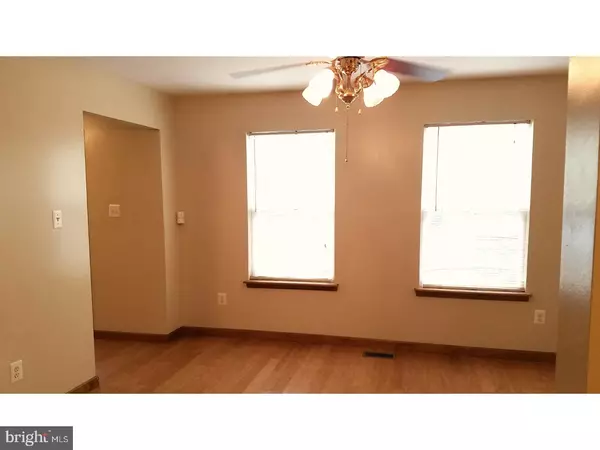$176,000
$189,000
6.9%For more information regarding the value of a property, please contact us for a free consultation.
4 Beds
3 Baths
1,994 SqFt
SOLD DATE : 04/05/2018
Key Details
Sold Price $176,000
Property Type Single Family Home
Sub Type Detached
Listing Status Sold
Purchase Type For Sale
Square Footage 1,994 sqft
Price per Sqft $88
Subdivision None Available
MLS Listing ID 1000335661
Sold Date 04/05/18
Style Colonial
Bedrooms 4
Full Baths 2
Half Baths 1
HOA Y/N N
Abv Grd Liv Area 1,994
Originating Board TREND
Year Built 1999
Annual Tax Amount $4,846
Tax Year 2017
Lot Size 8,000 Sqft
Acres 0.18
Lot Dimensions 80X100
Property Description
This beautiful large home is located on a quiet street with a fully fenced backyard, vinyl siding, a paved driveway, a large garage with extra space storage space with shelving. The open foyer features bamboo flooring and a large coat closet. The sprawling living room has newer carpet and windows that fill the room with natural light. There are also sliding glass doors that lead to the back patio and fenced backyard. Follow the beautiful bamboo flooring to the eat in kitchen with a beautiful wrap around peninsula and decorative chandelier. Newer stainless steel appliances have been installed for the new homeowner! The formal dining room has a decorative ceiling fan light fixture. Completing the first floor is the laundry area, storage/pantry closet and a powder room. The second floor has a separate updated air conditioning unit for energy efficiency. The master bedroom features cathedral ceilings, a master bath with double sinks and a bath tub, and a large walk in closet. The other three bedrooms are good sizes with lots of natural light and closets. The main bath and a linen closet finish the second floor. There is plenty of room to grow and is move in ready! Make an offer and move in!
Location
State NJ
County Burlington
Area Pemberton Twp (20329)
Zoning RES
Direction Southeast
Rooms
Other Rooms Living Room, Dining Room, Primary Bedroom, Bedroom 2, Bedroom 3, Kitchen, Bedroom 1
Interior
Interior Features Ceiling Fan(s), Stall Shower, Kitchen - Eat-In
Hot Water Natural Gas
Heating Forced Air
Cooling Central A/C
Flooring Wood, Fully Carpeted, Vinyl, Tile/Brick
Fireplace N
Heat Source Natural Gas
Laundry Main Floor
Exterior
Exterior Feature Porch(es)
Parking Features Inside Access, Garage Door Opener
Garage Spaces 4.0
Fence Other
Water Access N
Roof Type Pitched,Shingle
Accessibility None
Porch Porch(es)
Attached Garage 1
Total Parking Spaces 4
Garage Y
Building
Lot Description Sloping, Front Yard, Rear Yard, SideYard(s)
Story 2
Sewer Public Sewer
Water Public
Architectural Style Colonial
Level or Stories 2
Additional Building Above Grade, Shed
Structure Type Cathedral Ceilings,9'+ Ceilings
New Construction N
Schools
High Schools Pemberton Township
School District Pemberton Township Schools
Others
Senior Community No
Tax ID 29-00228-00057
Ownership Fee Simple
Security Features Security System
Acceptable Financing Conventional, VA, FHA 203(b)
Listing Terms Conventional, VA, FHA 203(b)
Financing Conventional,VA,FHA 203(b)
Special Listing Condition Short Sale
Read Less Info
Want to know what your home might be worth? Contact us for a FREE valuation!

Our team is ready to help you sell your home for the highest possible price ASAP

Bought with Christopher L. Twardy • BHHS Fox & Roach-Mt Laurel
"My job is to find and attract mastery-based agents to the office, protect the culture, and make sure everyone is happy! "






