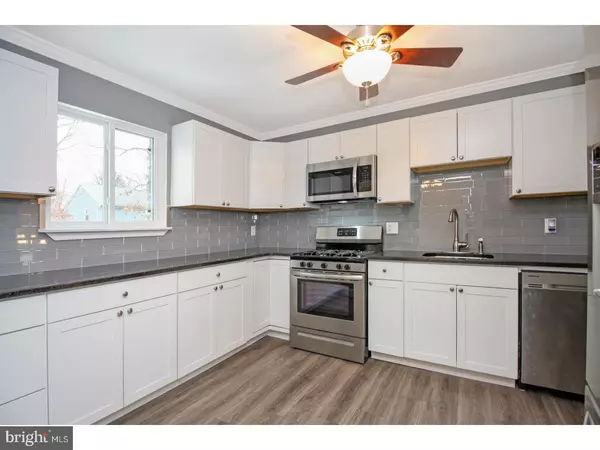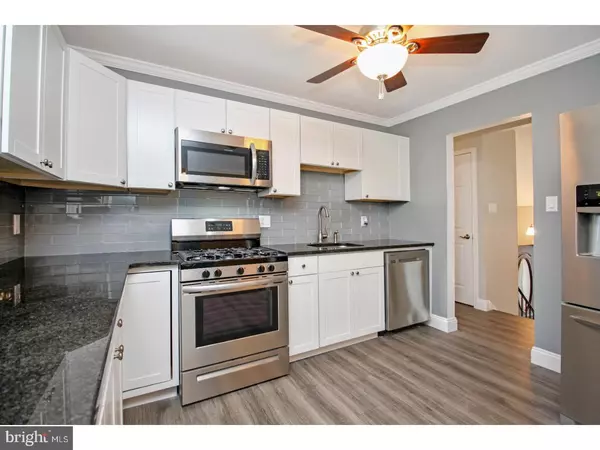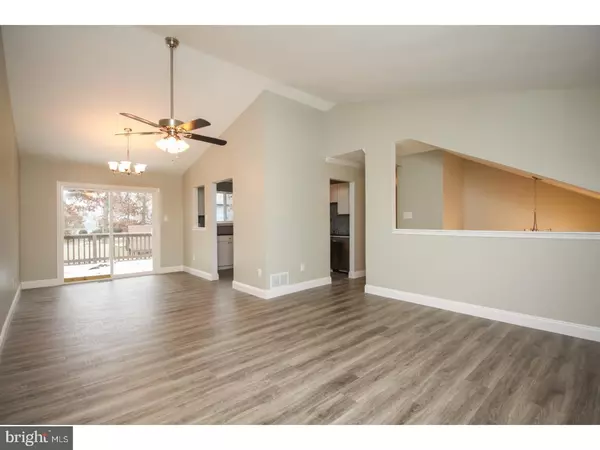$210,000
$214,900
2.3%For more information regarding the value of a property, please contact us for a free consultation.
4 Beds
3 Baths
1,552 SqFt
SOLD DATE : 02/28/2018
Key Details
Sold Price $210,000
Property Type Single Family Home
Sub Type Detached
Listing Status Sold
Purchase Type For Sale
Square Footage 1,552 sqft
Price per Sqft $135
Subdivision Forest Hills
MLS Listing ID 1004335393
Sold Date 02/28/18
Style Other,Bi-level
Bedrooms 4
Full Baths 2
Half Baths 1
HOA Y/N N
Abv Grd Liv Area 1,552
Originating Board TREND
Year Built 1980
Annual Tax Amount $6,174
Tax Year 2017
Lot Size 10,404 Sqft
Acres 0.24
Lot Dimensions 102X102
Property Description
PRICE REDUCED!!! Nothing to do here but move right in! The sellers spared no expense when it came to this home. Everything is brand new! Fresh paint, New floors, kitchen, windows, bathrooms, roof, siding, etc., etc., etc. As you walk up to this house, notice the stone facade surrounding the front door, giving the exterior that little bit of extra beauty. As you enter through the front door of this bi-level model, start up the stairs and walk across the new wood floors into the open living room and dining room with a cathedral ceiling. Go out through the sliding doors and picture your mornings sipping coffee out on your back deck. Come on back in and check out the gorgeous new kitchen featuring shaker style cabinets, granite countertops and a stunning glass subway tile backsplash. As you head down the hallway you'll find 3 spacious bedrooms and 2 full bathrooms, one of which is located within the master bedroom. As you continue back down the front stairs into the lower level there is a rec room, a half bath and a 4th bedroom. Don't forget to check out the brand new lower level deck through the back door in the spacious laundry/utility room. All this in the desirable Forest Hills development in Williamstown. Make your appointment today, this home will not last long!
Location
State NJ
County Gloucester
Area Monroe Twp (20811)
Zoning RES
Rooms
Other Rooms Living Room, Dining Room, Primary Bedroom, Bedroom 2, Bedroom 3, Kitchen, Family Room, Bedroom 1, Laundry
Basement Full
Interior
Interior Features Primary Bath(s), Ceiling Fan(s)
Hot Water Natural Gas
Heating Gas, Programmable Thermostat
Cooling Central A/C
Flooring Fully Carpeted, Tile/Brick
Equipment Dishwasher, Built-In Microwave
Fireplace N
Appliance Dishwasher, Built-In Microwave
Heat Source Natural Gas
Laundry Lower Floor
Exterior
Exterior Feature Deck(s)
Parking Features Inside Access
Garage Spaces 5.0
Fence Other
Water Access N
Roof Type Shingle
Accessibility None
Porch Deck(s)
Attached Garage 2
Total Parking Spaces 5
Garage Y
Building
Lot Description Front Yard, Rear Yard
Foundation Brick/Mortar
Sewer Public Sewer
Water Public
Architectural Style Other, Bi-level
Additional Building Above Grade
Structure Type Cathedral Ceilings
New Construction N
Others
Senior Community No
Tax ID 11-11204-00010
Ownership Fee Simple
Read Less Info
Want to know what your home might be worth? Contact us for a FREE valuation!

Our team is ready to help you sell your home for the highest possible price ASAP

Bought with Brian Belko • BHHS Fox & Roach-Washington-Gloucester

"My job is to find and attract mastery-based agents to the office, protect the culture, and make sure everyone is happy! "






