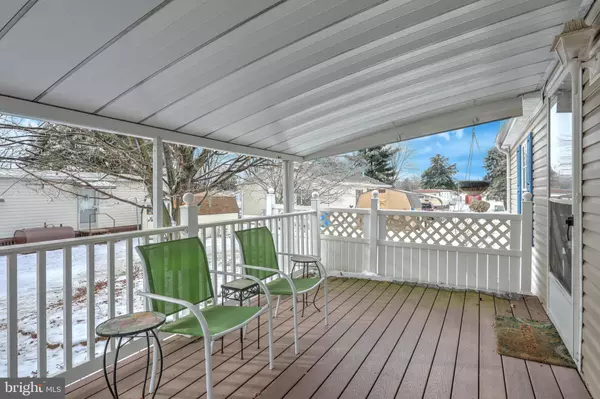$40,000
$42,900
6.8%For more information regarding the value of a property, please contact us for a free consultation.
3 Beds
2 Baths
1,056 SqFt
SOLD DATE : 02/23/2018
Key Details
Sold Price $40,000
Property Type Manufactured Home
Sub Type Manufactured
Listing Status Sold
Purchase Type For Sale
Square Footage 1,056 sqft
Price per Sqft $37
Subdivision Cavalry Heights
MLS Listing ID 1000122278
Sold Date 02/23/18
Style Ranch/Rambler
Bedrooms 3
Full Baths 2
HOA Y/N N
Abv Grd Liv Area 1,056
Originating Board BRIGHT
Year Built 2002
Annual Tax Amount $872
Tax Year 2017
Property Description
Affordable 1 story living in Gettysburg! 55+ Community located next to battlefield!!! Come check out this 3 bedroom 2 Full Bath home. Master Bath includes soaking tub and step in shower. Freshly painted. Dura Built Awning w/Dura Beam Bracing covers a no-maintenance deck. Parking pad has room for 4 cars!!!! All appliances convey. Lot Rent $409 includes water/sewer, trash & road snow removal !!! On-site maintenance and office. Schedule a showing today - this beauty is priced to sell!
Location
State PA
County Adams
Area Mount Pleasant Twp (14332)
Zoning RS
Rooms
Other Rooms Living Room, Primary Bedroom, Bedroom 2, Bedroom 3, Kitchen, Utility Room, Primary Bathroom, Full Bath
Main Level Bedrooms 3
Interior
Interior Features Carpet, Ceiling Fan(s), Floor Plan - Open, Kitchen - Country, Primary Bath(s)
Hot Water Electric
Heating Forced Air
Cooling Central A/C
Flooring Carpet, Vinyl
Equipment Dishwasher, Dryer, Exhaust Fan, Microwave, Oven/Range - Gas, Refrigerator, Washer, Water Heater
Fireplace N
Appliance Dishwasher, Dryer, Exhaust Fan, Microwave, Oven/Range - Gas, Refrigerator, Washer, Water Heater
Heat Source Bottled Gas/Propane
Laundry Main Floor
Exterior
Exterior Feature Deck(s)
Water Access N
Roof Type Shingle
Accessibility None
Porch Deck(s)
Road Frontage Private
Garage N
Building
Story 1
Foundation Pillar/Post/Pier
Sewer Private Sewer
Water Private/Community Water
Architectural Style Ranch/Rambler
Level or Stories 1
Additional Building Above Grade, Below Grade
Structure Type Paneled Walls
New Construction N
Schools
School District Conewago Valley
Others
Senior Community Yes
Age Restriction 55
Tax ID 32H13-0029---018
Ownership Other
SqFt Source Estimated
Acceptable Financing Cash, Other
Horse Property N
Listing Terms Cash, Other
Financing Cash,Other
Special Listing Condition Standard
Read Less Info
Want to know what your home might be worth? Contact us for a FREE valuation!

Our team is ready to help you sell your home for the highest possible price ASAP

Bought with Non Subscribing Member • Non Subscribing Office
"My job is to find and attract mastery-based agents to the office, protect the culture, and make sure everyone is happy! "






