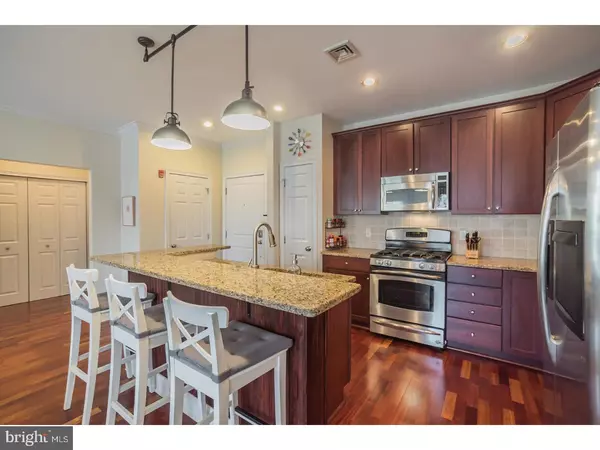$525,100
$514,900
2.0%For more information regarding the value of a property, please contact us for a free consultation.
2 Beds
2 Baths
1,253 SqFt
SOLD DATE : 03/19/2018
Key Details
Sold Price $525,100
Property Type Single Family Home
Sub Type Unit/Flat/Apartment
Listing Status Sold
Purchase Type For Sale
Square Footage 1,253 sqft
Price per Sqft $419
Subdivision Naval Square
MLS Listing ID 1000193200
Sold Date 03/19/18
Style Contemporary
Bedrooms 2
Full Baths 2
HOA Fees $456/mo
HOA Y/N N
Abv Grd Liv Area 1,253
Originating Board TREND
Year Built 2006
Annual Tax Amount $4,028
Tax Year 2017
Property Description
Beautiful 2 bedroom, 2 bathroom Strickland Gilmore Condo in Naval Square with luxury upgrades! Amazing features include; a large, open floor plan that is perfect for entertaining, Brazilian Cherry floors throughout the main living space, stunning natural light that pours in the windows. The spacious kitchen has an upgraded center island with an overhang (unique to this unit); GE stainless steel appliances, 42 in. Yorktowne cabinets, & granite countertops. The kitchen opens to the living & dining area with a Juliet balcony & upgraded lighting packages. Off of the main living area is a luxurious master bedroom suite with a private Juliet balcony, walk-in closet with upgraded & professional closet organizers & master bath with granite, double basin vanity, soaking tub, & separate shower with a glass enclosure. The 2nd bedroom includes a walk-in closet & is next to the other full bath. Amazing amenities & low Condo fees add to the great opportunity to own in Naval Square with parking!
Location
State PA
County Philadelphia
Area 19146 (19146)
Zoning RMX1
Rooms
Other Rooms Living Room, Dining Room, Primary Bedroom, Kitchen, Bedroom 1
Interior
Interior Features Primary Bath(s), Kitchen - Island, Ceiling Fan(s), WhirlPool/HotTub, Stall Shower, Kitchen - Eat-In
Hot Water Natural Gas
Heating Gas, Forced Air
Cooling Central A/C
Flooring Wood, Fully Carpeted, Tile/Brick
Equipment Built-In Range, Dishwasher, Refrigerator, Disposal
Fireplace N
Window Features Energy Efficient
Appliance Built-In Range, Dishwasher, Refrigerator, Disposal
Heat Source Natural Gas
Laundry Main Floor
Exterior
Garage Spaces 2.0
Pool In Ground
Utilities Available Cable TV
Water Access N
Accessibility None
Total Parking Spaces 2
Garage N
Building
Story 1
Sewer Public Sewer
Water Public
Architectural Style Contemporary
Level or Stories 1
Additional Building Above Grade
Structure Type 9'+ Ceilings
New Construction N
Schools
School District The School District Of Philadelphia
Others
HOA Fee Include Common Area Maintenance,Ext Bldg Maint,Lawn Maintenance,Snow Removal,Trash,Water,Sewer,Pool(s),Health Club,All Ground Fee,Management,Alarm System
Senior Community No
Tax ID 888301122
Ownership Condominium
Security Features Security System
Read Less Info
Want to know what your home might be worth? Contact us for a FREE valuation!

Our team is ready to help you sell your home for the highest possible price ASAP

Bought with Nicole Carter • Coldwell Banker Realty

"My job is to find and attract mastery-based agents to the office, protect the culture, and make sure everyone is happy! "






