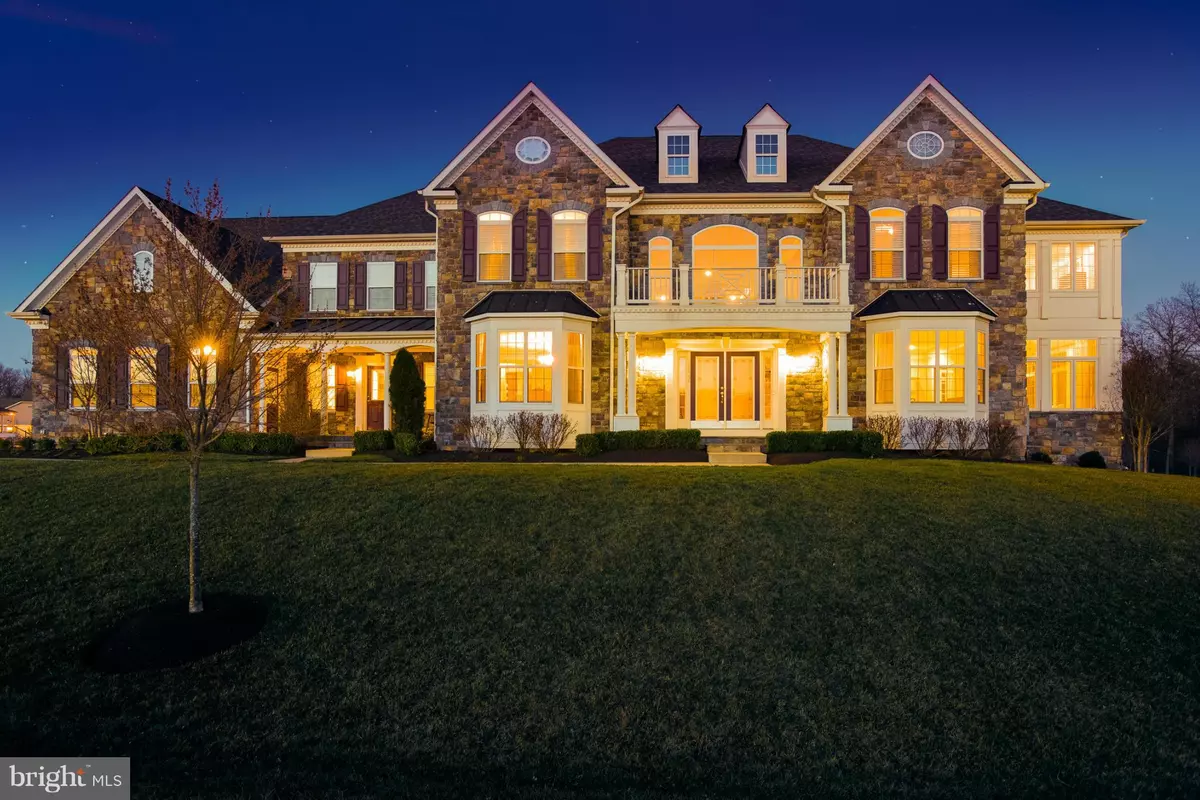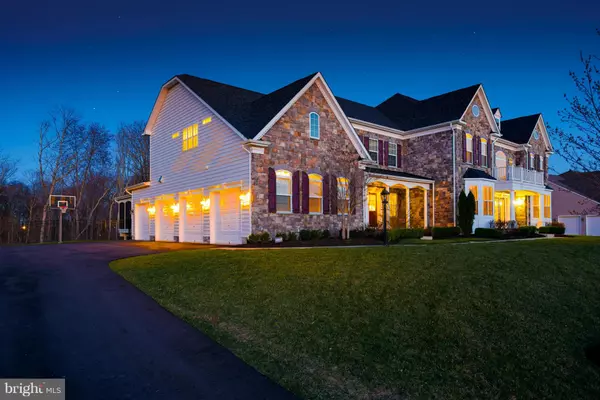$1,375,000
$1,425,000
3.5%For more information regarding the value of a property, please contact us for a free consultation.
6 Beds
8 Baths
10,692 SqFt
SOLD DATE : 10/03/2016
Key Details
Sold Price $1,375,000
Property Type Single Family Home
Sub Type Detached
Listing Status Sold
Purchase Type For Sale
Square Footage 10,692 sqft
Price per Sqft $128
Subdivision Hamlet 3 Evergreen Hamle
MLS Listing ID 1000683537
Sold Date 10/03/16
Style Traditional
Bedrooms 6
Full Baths 6
Half Baths 2
HOA Fees $108/mo
HOA Y/N Y
Abv Grd Liv Area 7,162
Originating Board MRIS
Year Built 2010
Annual Tax Amount $14,580
Tax Year 2015
Lot Size 1.191 Acres
Acres 1.19
Property Description
Exquisite 10,692sf Tara model in sought after Evergreen Reserve, large fenced in lot adjacent to common area and backs to conservancy lot. Includes conservatory room, morning room bump out on all levels, finished basement with bar, media and exercise rooms. Large master suite and master walk in closets are a must see. Spacious outdoor entertaining areas. Close to Brambleton
Location
State VA
County Loudoun
Rooms
Other Rooms Living Room, Dining Room, Primary Bedroom, Bedroom 2, Bedroom 3, Bedroom 4, Bedroom 5, Kitchen, Family Room, Foyer, Breakfast Room, Bedroom 1, Study, Sun/Florida Room, Great Room, In-Law/auPair/Suite, Laundry, Mud Room, Other, Storage Room
Basement Rear Entrance, Sump Pump, Daylight, Partial, Fully Finished, Walkout Level
Interior
Interior Features Kitchen - Table Space, Dining Area, Butlers Pantry, Kitchen - Island, Primary Bath(s), Double/Dual Staircase, Curved Staircase, Window Treatments, Wet/Dry Bar, Crown Moldings, Upgraded Countertops, Recessed Lighting, Floor Plan - Traditional
Hot Water Natural Gas
Heating Central
Cooling Central A/C, Ceiling Fan(s)
Fireplaces Number 2
Fireplaces Type Fireplace - Glass Doors
Equipment Dishwasher, Disposal, Dryer - Front Loading, Microwave, Oven - Wall, Range Hood, Refrigerator, Six Burner Stove, Oven/Range - Gas, Washer, Trash Compactor, Water Heater
Fireplace Y
Window Features Low-E,Bay/Bow,Double Pane
Appliance Dishwasher, Disposal, Dryer - Front Loading, Microwave, Oven - Wall, Range Hood, Refrigerator, Six Burner Stove, Oven/Range - Gas, Washer, Trash Compactor, Water Heater
Heat Source Natural Gas
Exterior
Exterior Feature Deck(s), Patio(s), Porch(es)
Parking Features Garage Door Opener, Garage - Side Entry
Fence Rear
Community Features Covenants
Utilities Available Cable TV Available
Water Access N
Roof Type Shingle
Street Surface Paved
Accessibility Other
Porch Deck(s), Patio(s), Porch(es)
Garage N
Private Pool N
Building
Lot Description Backs to Trees
Story 3+
Sewer Public Sewer
Water Public
Architectural Style Traditional
Level or Stories 3+
Additional Building Above Grade, Below Grade
Structure Type 9'+ Ceilings,Dry Wall,Tray Ceilings,Vaulted Ceilings
New Construction N
Schools
Elementary Schools Creightons Corner
Middle Schools Eagle Ridge
High Schools Briar Woods
School District Loudoun County Public Schools
Others
HOA Fee Include Road Maintenance,Snow Removal,Trash
Senior Community No
Tax ID 199352830000
Ownership Fee Simple
Security Features Security System,Smoke Detector
Special Listing Condition Standard
Read Less Info
Want to know what your home might be worth? Contact us for a FREE valuation!

Our team is ready to help you sell your home for the highest possible price ASAP

Bought with Madhu P Reddy • Reddy Realty LLC
"My job is to find and attract mastery-based agents to the office, protect the culture, and make sure everyone is happy! "


