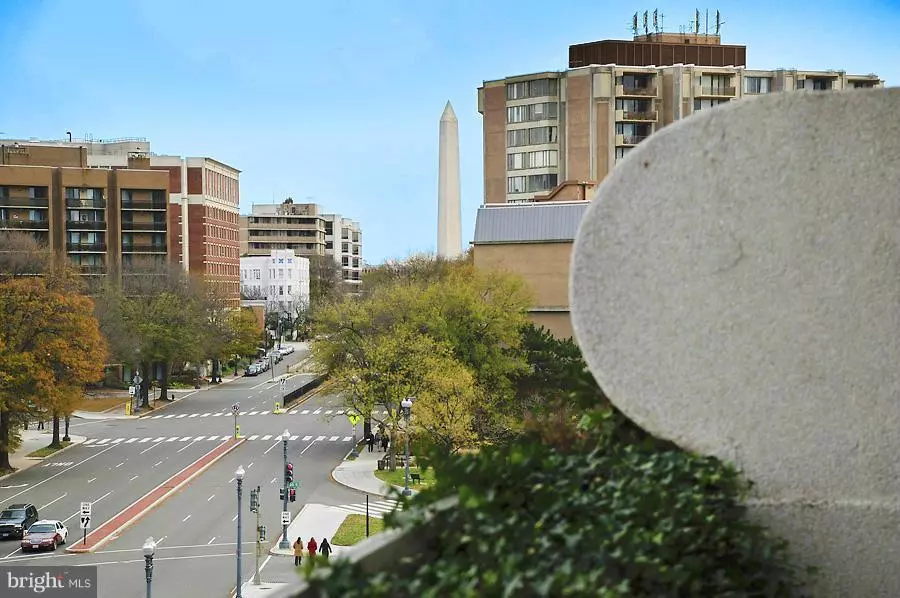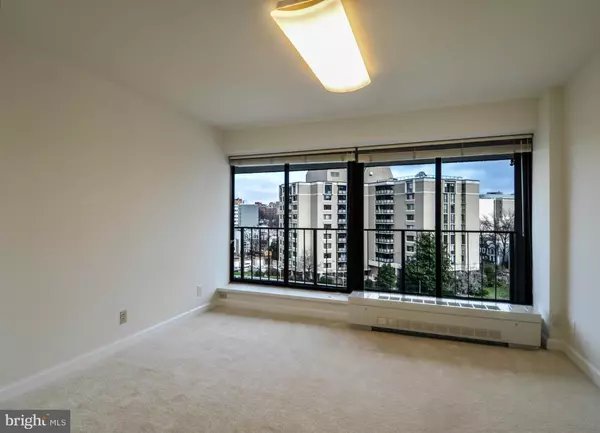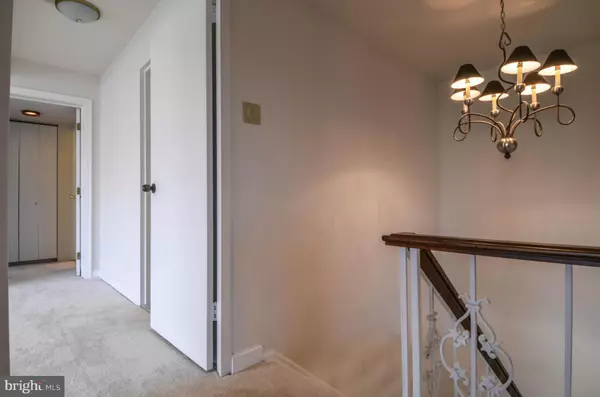$600,000
$625,000
4.0%For more information regarding the value of a property, please contact us for a free consultation.
2 Beds
3 Baths
1,630 SqFt
SOLD DATE : 06/01/2016
Key Details
Sold Price $600,000
Property Type Condo
Sub Type Condo/Co-op
Listing Status Sold
Purchase Type For Sale
Square Footage 1,630 sqft
Price per Sqft $368
Subdivision Foggy Bottom
MLS Listing ID 1003941017
Sold Date 06/01/16
Style Other
Bedrooms 2
Full Baths 2
Half Baths 1
Condo Fees $1,779/mo
HOA Y/N N
Abv Grd Liv Area 1,630
Originating Board MRIS
Year Built 1968
Property Description
2 BR 2.5 BA w/ expansive cityscape view. Long 34 feet of balcony with planters. Popular two level duplex-style floorplan. 1,630 square foot interior. Spacious living room & dining area. Dining room can be used as a den/family room. Large master BR suite and 2nd BR. Spacious and funcitional kitchen. Ample closet space and under-stair storage. 1 pkg space. 24 hour desk, doorman, pool, on-site shops
Location
State DC
County Washington
Rooms
Other Rooms Living Room, Primary Bedroom, Kitchen, Foyer, Bedroom 1, Other, Storage Room
Interior
Interior Features Combination Dining/Living, Entry Level Bedroom, Primary Bath(s), Built-Ins, Other
Hot Water Electric
Heating Central
Cooling Central A/C
Equipment Dishwasher, Disposal, Oven/Range - Gas, Refrigerator, Stove
Fireplace N
Appliance Dishwasher, Disposal, Oven/Range - Gas, Refrigerator, Stove
Heat Source Central
Exterior
Exterior Feature Roof, Balcony
Parking Features Underground
Pool In Ground
Community Features Application Fee Required, Building Restrictions, Credit/Board Approval, Elevator Use, Moving Fees Required, Moving In Times, Other, Parking, Pets - Allowed, Renting, Selling
Amenities Available Beauty Salon, Convenience Store, Elevator, Extra Storage, Pool - Outdoor, Other, Common Grounds
Waterfront Description None
View Y/N Y
Water Access N
View Water, City, Scenic Vista
Accessibility Other
Porch Roof, Balcony
Garage N
Private Pool Y
Building
Story 2
Unit Features Hi-Rise 9+ Floors
Sewer Public Sewer
Water Public
Architectural Style Other
Level or Stories 2
Additional Building Above Grade
New Construction N
Schools
School District District Of Columbia Public Schools
Others
HOA Fee Include Air Conditioning,Electricity,Gas,Heat,Pool(s),Sewer,Taxes,Water,Other
Senior Community No
Tax ID XXX
Ownership Cooperative
Special Listing Condition Standard
Read Less Info
Want to know what your home might be worth? Contact us for a FREE valuation!

Our team is ready to help you sell your home for the highest possible price ASAP

Bought with Gigi R. Winston • Winston Real Estate, Inc.
"My job is to find and attract mastery-based agents to the office, protect the culture, and make sure everyone is happy! "






