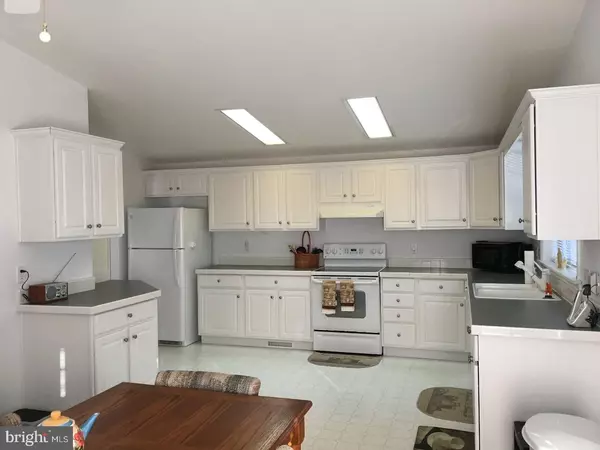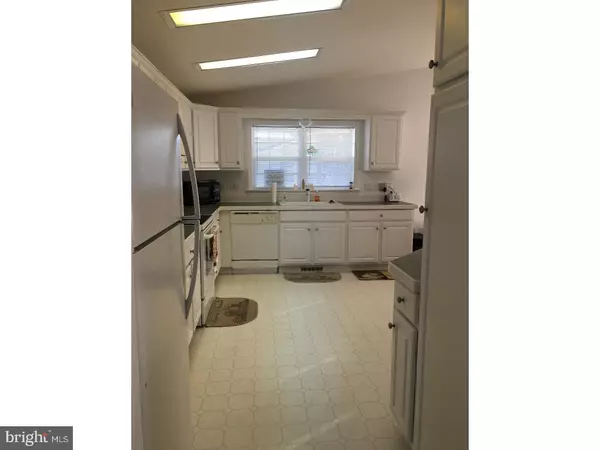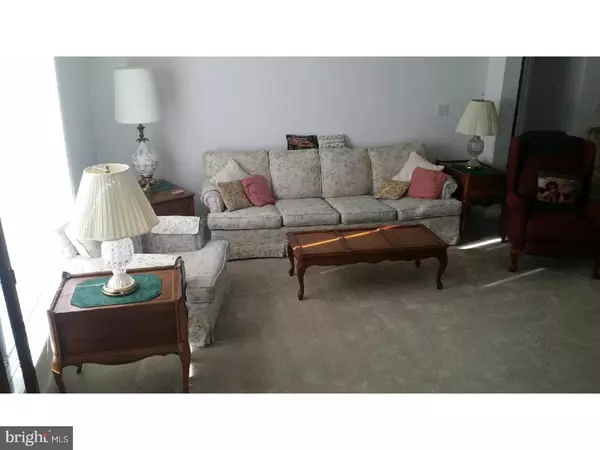$95,000
$105,000
9.5%For more information regarding the value of a property, please contact us for a free consultation.
3 Beds
2 Baths
1,456 SqFt
SOLD DATE : 03/28/2018
Key Details
Sold Price $95,000
Property Type Single Family Home
Sub Type Detached
Listing Status Sold
Purchase Type For Sale
Square Footage 1,456 sqft
Price per Sqft $65
Subdivision Barclay Farms
MLS Listing ID 1004263989
Sold Date 03/28/18
Style Ranch/Rambler
Bedrooms 3
Full Baths 2
HOA Fees $500/mo
HOA Y/N Y
Abv Grd Liv Area 1,456
Originating Board TREND
Year Built 2005
Annual Tax Amount $1,168
Tax Year 2016
Property Description
This Beautiful Model has so much Charm, starting with the Beautiful 8'BY 28' Wrap Around Front porch, enjoy morning coffee, or after dinner gatherings and watch the beautiful sunsets from this highly desired gorgeous front porch. This spacious living room flows beautifully into the dinning room, and Breakfast room, and then into a beautiful bright kitchen, with plenty of cabinets for all your storage needs. Complete with custom curved arch doorways. The Breakfast room has bay windows overlooking the front porch. This model has 2 full baths, the master bath is large with a double size stall shower and a double sink with large vanity, with a custom octagon window in Master Bath, and a beautiful large Master Suite, complete with a large walk in closet. Everything you need awaits you at this new home for You! All kitchen Appliances plus washer & dryer are included. One car garage, with plenty of driveway parking. This home is a Must See schedule your showing today!
Location
State DE
County Kent
Area Caesar Rodney (30803)
Zoning NA
Rooms
Other Rooms Living Room, Dining Room, Primary Bedroom, Bedroom 2, Kitchen, Bedroom 1, Laundry, Other
Interior
Interior Features Primary Bath(s), Ceiling Fan(s), Stall Shower, Kitchen - Eat-In
Hot Water Electric
Heating Gas
Cooling Central A/C
Flooring Fully Carpeted
Equipment Oven - Self Cleaning, Dishwasher, Disposal, Energy Efficient Appliances, Built-In Microwave
Fireplace N
Window Features Energy Efficient
Appliance Oven - Self Cleaning, Dishwasher, Disposal, Energy Efficient Appliances, Built-In Microwave
Heat Source Natural Gas
Laundry Main Floor
Exterior
Exterior Feature Porch(es)
Garage Spaces 4.0
Amenities Available Swimming Pool, Club House
Water Access N
Roof Type Pitched,Shingle
Accessibility Mobility Improvements
Porch Porch(es)
Attached Garage 1
Total Parking Spaces 4
Garage Y
Building
Lot Description Level
Story 1
Sewer Public Sewer
Water Public
Architectural Style Ranch/Rambler
Level or Stories 1
Additional Building Above Grade
New Construction N
Schools
Elementary Schools W.B. Simpson
School District Caesar Rodney
Others
HOA Fee Include Pool(s),Common Area Maintenance,Lawn Maintenance,Snow Removal,Trash,Health Club
Senior Community No
Tax ID NM-02-09400-01-0800-080
Ownership Land Lease
Read Less Info
Want to know what your home might be worth? Contact us for a FREE valuation!

Our team is ready to help you sell your home for the highest possible price ASAP

Bought with Carol A Smith • D. Realtors, LLC
"My job is to find and attract mastery-based agents to the office, protect the culture, and make sure everyone is happy! "






