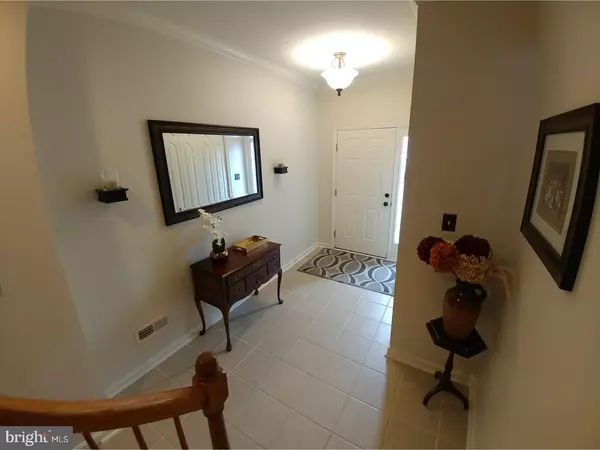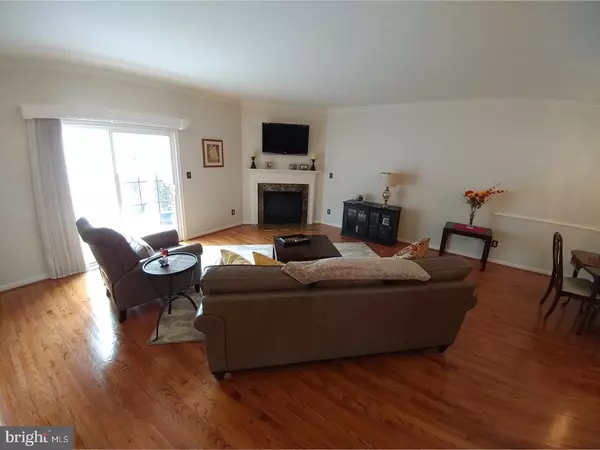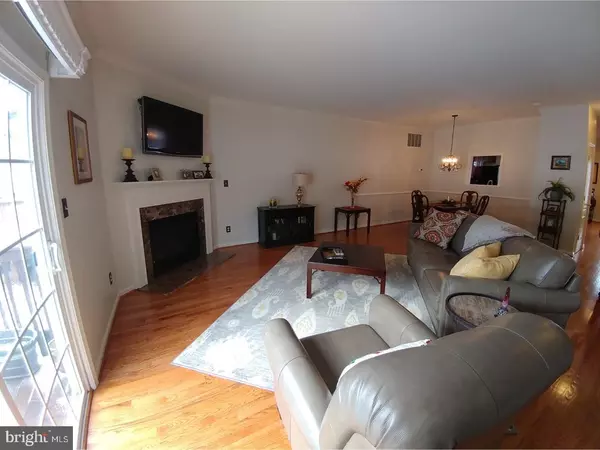$327,000
$322,500
1.4%For more information regarding the value of a property, please contact us for a free consultation.
3 Beds
4 Baths
2,300 SqFt
SOLD DATE : 03/29/2018
Key Details
Sold Price $327,000
Property Type Townhouse
Sub Type Interior Row/Townhouse
Listing Status Sold
Purchase Type For Sale
Square Footage 2,300 sqft
Price per Sqft $142
Subdivision Dennison Ridge
MLS Listing ID 1000142382
Sold Date 03/29/18
Style Colonial
Bedrooms 3
Full Baths 2
Half Baths 2
HOA Y/N N
Abv Grd Liv Area 2,300
Originating Board TREND
Year Built 2007
Annual Tax Amount $2,914
Tax Year 2017
Lot Size 2,178 Sqft
Acres 0.05
Lot Dimensions 00 X 00
Property Description
If location is what you are looking for, this is the town home for you in the community of Dennison Ridge. Enter the foyer with tile flooring to a large family room and convenient laundry room. Sliding door to patio and powder room completes this level. Upstairs you will be stunned by the open floor plan. Large living area with beautiful hardwoods. The corner location of the gas fireplace will catch your eye and you immediately begin planning just where you will place every bit of your furniture. Kitchen off to the right with granite counters and stainless steel appliances. Powder room conveniently located on this level. Upper level houses the master suite with large bathroom that features stall shower, soaking tub and granite counters. There are two additional bedrooms and a full bath located in the hallway. This lovely brick town home has many upgrades, and 5 extra parking spaces across the street for your guests. Close to shopping, dining and easy travel to where you need to go. Make your appointment today.
Location
State DE
County New Castle
Area Hockssn/Greenvl/Centrvl (30902)
Zoning ST
Rooms
Other Rooms Living Room, Primary Bedroom, Bedroom 2, Kitchen, Family Room, Bedroom 1, Laundry
Basement Full, Outside Entrance, Fully Finished
Interior
Interior Features Ceiling Fan(s), Kitchen - Eat-In
Hot Water Electric
Heating Gas, Forced Air
Cooling Central A/C
Flooring Wood, Fully Carpeted
Fireplaces Number 1
Fireplaces Type Gas/Propane
Fireplace Y
Heat Source Natural Gas
Laundry Lower Floor
Exterior
Exterior Feature Deck(s)
Garage Spaces 2.0
Water Access N
Roof Type Shingle
Accessibility None
Porch Deck(s)
Attached Garage 1
Total Parking Spaces 2
Garage Y
Building
Story 2
Foundation Concrete Perimeter
Sewer Public Sewer
Water Public
Architectural Style Colonial
Level or Stories 2
Additional Building Above Grade
Structure Type 9'+ Ceilings
New Construction N
Schools
School District Red Clay Consolidated
Others
Senior Community No
Tax ID 08-024.40-302
Ownership Fee Simple
Read Less Info
Want to know what your home might be worth? Contact us for a FREE valuation!

Our team is ready to help you sell your home for the highest possible price ASAP

Bought with Eric M Buck • Long & Foster Real Estate, Inc.
"My job is to find and attract mastery-based agents to the office, protect the culture, and make sure everyone is happy! "






