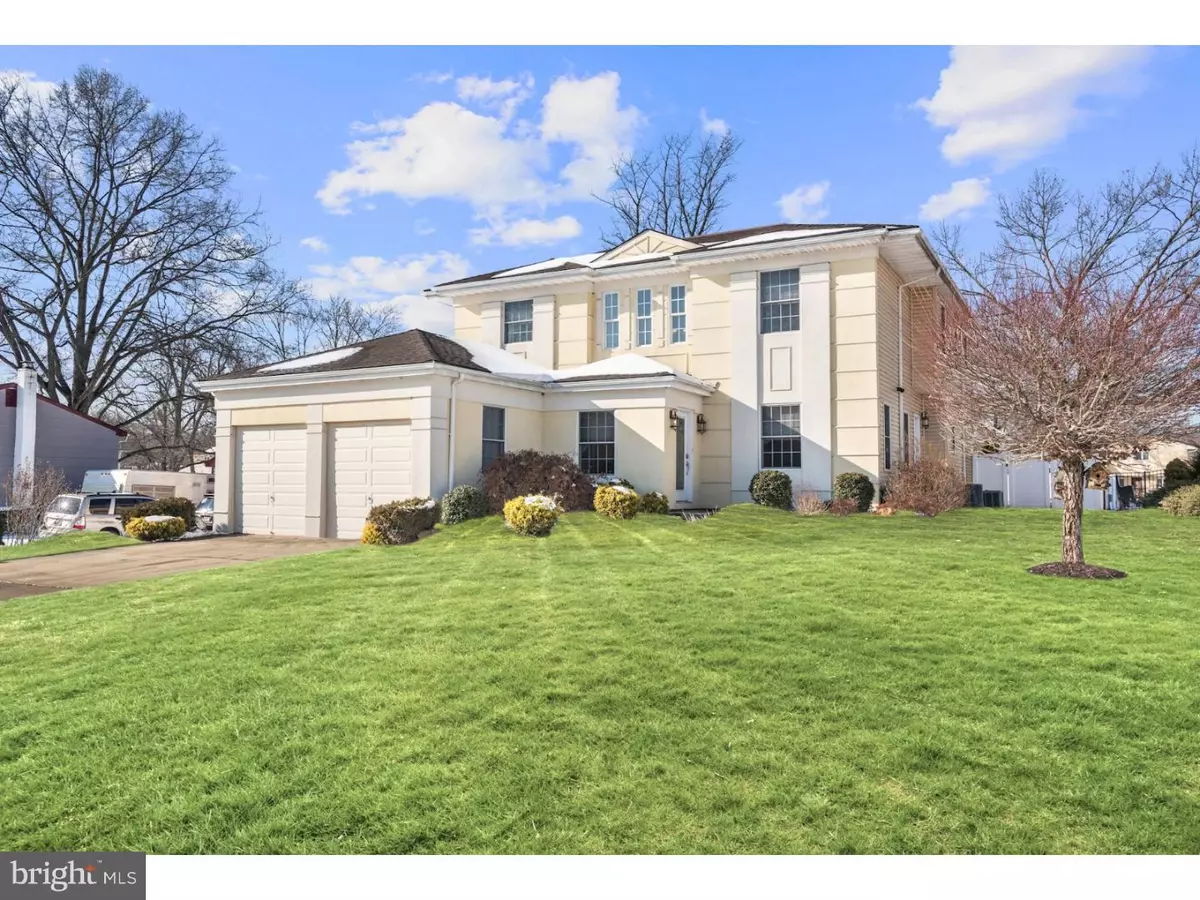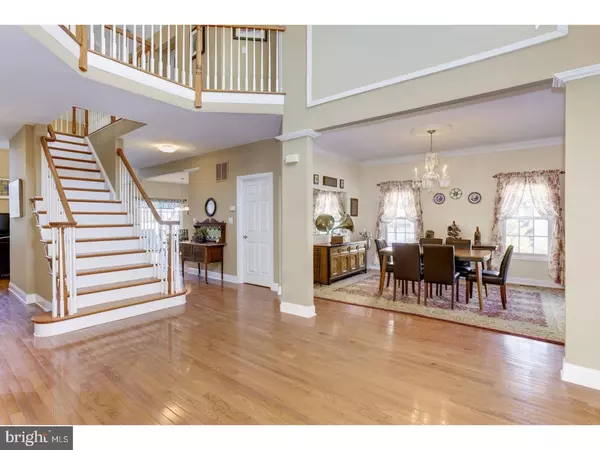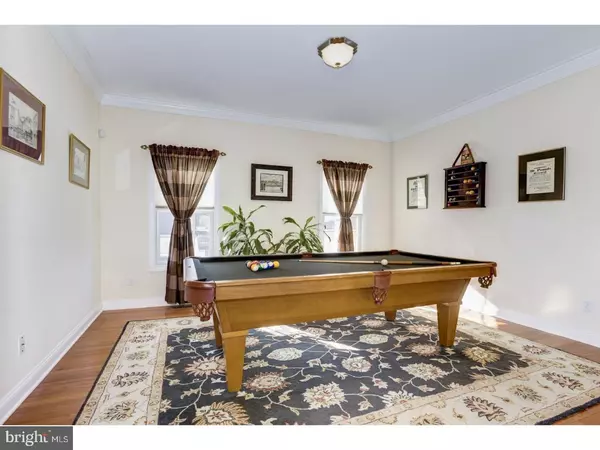$416,000
$425,000
2.1%For more information regarding the value of a property, please contact us for a free consultation.
5 Beds
3 Baths
4,631 SqFt
SOLD DATE : 03/29/2018
Key Details
Sold Price $416,000
Property Type Single Family Home
Sub Type Detached
Listing Status Sold
Purchase Type For Sale
Square Footage 4,631 sqft
Price per Sqft $89
Subdivision None Available
MLS Listing ID 1004437323
Sold Date 03/29/18
Style Colonial
Bedrooms 5
Full Baths 3
HOA Y/N N
Abv Grd Liv Area 3,031
Originating Board TREND
Year Built 2007
Annual Tax Amount $12,942
Tax Year 2017
Lot Size 0.365 Acres
Acres 0.37
Lot Dimensions 71X224
Property Description
Gorgeous custom built 5 bedroom, 3 full bath "Chateau Estate" home, just 11 years young! Offering over 3000 sq feet of living space, this impressive home boasts a grand foyer entry and beautiful central staircase. Spacious living and dining rooms, both with crown molding, flank each side of the foyer. The kitchen is beautiful and recently updated with newer granite counter tops, stone back splash and ceramic tile flooring with a weathered wood look. There's also a wonderful island for both seating and extra storage, stainless GE appliances, 42" oak cabinetry with crown molding, recessed lighting and sliding glass door to gorgeous stone paver patio which runs the width of the home. Also featured is a fantastic walk-in pantry offering an abundance of additional storage. Stunning family room is right off the kitchen with soaring 2 story ceilings, recessed lighting, custom moldings, ceiling fan and smart switches for your convenience. Main floor office or 5th bedroom with full bath perfect for guests or use as an in-law suite. A spacious walk-in coat closet with custom shelving complete the first floor. Upstairs, open to both the foyer and family room, you will find a lovely master bedroom retreat with 3 spacious closets and master bath complete with soaking tub, double sink vanity, linen closet and stall shower. Secondary bedrooms are all very spacious with great closet space and easy access to another full bath, also with a double sink vanity and linen closet. A conveniently located laundry room with sink completes the second floor. Additional highlights include 9' ceilings, glistening hardwood flooring, a large .37/acre lot with a 6' vinyl privacy fence & shed, security system, six panel doors, wood tilt double hung windows for easy cleaning, two car garage with openers and front door with full view beveled glass and key pad. Also a full dry basement with poured concrete walls, perimeter drainage and high ceilings perfect for storage or finishing off for approximately 1600 additional square feet of living space. Conveniently located near Delran's Blue Ribbon schools, Conrow Park, places of worship, sport fields, restaurants & shopping centers! Overall, a bright & sunny, beautifully maintained home that you would be proud to call your own!
Location
State NJ
County Burlington
Area Delran Twp (20310)
Zoning RES
Rooms
Other Rooms Living Room, Dining Room, Primary Bedroom, Bedroom 2, Bedroom 3, Kitchen, Family Room, Bedroom 1, In-Law/auPair/Suite, Laundry, Other, Attic
Basement Full, Unfinished
Interior
Interior Features Primary Bath(s), Kitchen - Island, Butlers Pantry, Ceiling Fan(s), Attic/House Fan, Stall Shower, Kitchen - Eat-In
Hot Water Natural Gas
Heating Gas, Forced Air
Cooling Central A/C
Flooring Wood, Fully Carpeted, Vinyl, Tile/Brick
Equipment Built-In Range, Oven - Self Cleaning, Dishwasher, Disposal, Built-In Microwave
Fireplace N
Appliance Built-In Range, Oven - Self Cleaning, Dishwasher, Disposal, Built-In Microwave
Heat Source Natural Gas
Laundry Upper Floor
Exterior
Exterior Feature Patio(s)
Parking Features Inside Access, Garage Door Opener
Garage Spaces 5.0
Fence Other
Utilities Available Cable TV
Water Access N
Roof Type Shingle
Accessibility None
Porch Patio(s)
Attached Garage 2
Total Parking Spaces 5
Garage Y
Building
Lot Description Level, Front Yard, Rear Yard, SideYard(s)
Story 2
Foundation Concrete Perimeter
Sewer Public Sewer
Water Public
Architectural Style Colonial
Level or Stories 2
Additional Building Above Grade, Below Grade, Shed
Structure Type Cathedral Ceilings,9'+ Ceilings
New Construction N
Schools
Elementary Schools Millbridge
Middle Schools Delran
High Schools Delran
School District Delran Township Public Schools
Others
Senior Community No
Tax ID 10-00088-00039 03
Ownership Fee Simple
Security Features Security System
Acceptable Financing Conventional, VA, FHA 203(b)
Listing Terms Conventional, VA, FHA 203(b)
Financing Conventional,VA,FHA 203(b)
Read Less Info
Want to know what your home might be worth? Contact us for a FREE valuation!

Our team is ready to help you sell your home for the highest possible price ASAP

Bought with Anthony V. Balboni, Sr. • Key Properties Real Estate
"My job is to find and attract mastery-based agents to the office, protect the culture, and make sure everyone is happy! "






