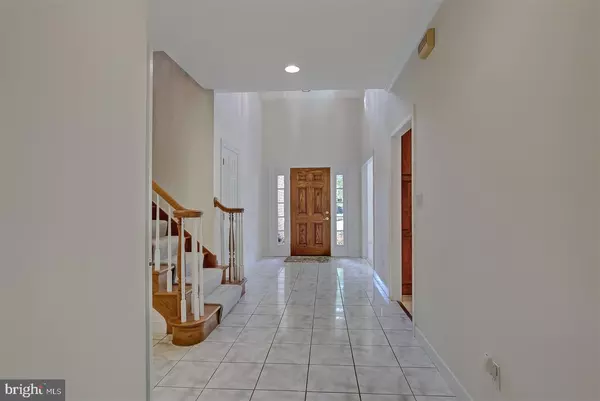$275,000
$299,900
8.3%For more information regarding the value of a property, please contact us for a free consultation.
3 Beds
3 Baths
4,005 SqFt
SOLD DATE : 04/06/2018
Key Details
Sold Price $275,000
Property Type Single Family Home
Sub Type Twin/Semi-Detached
Listing Status Sold
Purchase Type For Sale
Square Footage 4,005 sqft
Price per Sqft $68
Subdivision Laurel Point
MLS Listing ID 1000802241
Sold Date 04/06/18
Style Other
Bedrooms 3
Full Baths 2
Half Baths 1
HOA Fees $166/ann
HOA Y/N Y
Abv Grd Liv Area 4,005
Originating Board GHAR
Year Built 1997
Annual Tax Amount $8,815
Tax Year 2017
Lot Size 0.270 Acres
Acres 0.27
Property Description
With over 4000 sq. ft. of living space and the low-maintenance lifestyle of a condo, this beautiful home is perfect for those searching for the perfect blend of comfort and convenience. Located on a cul-de-sac and hemmed in by mature landscaping, this sprawling Custer built home features a light-filled open floor plan with 4 generously sized bedrooms, and 2.5 baths. Vaulted ceilings create a sense of drama in the formal dining room and rise to meet a 2nd story loft space which overlooks the living room and gas fireplace. A gorgeous family room with wall-to-wall windows and hardwood floors opens to a large custom kitchen with granite counters, and a 1st floor master with en suite bath and walk-in closet provides a peaceful and private retreat. Centrally located, well maintained, and wonderfully spacious, this house is just waiting to become the showplace home of your dreams.
Location
State PA
County Dauphin
Area Susquehanna Twp (14062)
Zoning RESIDENTIAL
Rooms
Other Rooms Living Room, Dining Room, Primary Bedroom, Bedroom 2, Bedroom 3, Kitchen, Family Room, Foyer, Other, Office, Primary Bathroom, Full Bath, Half Bath
Basement Full, Interior Access, Unfinished
Main Level Bedrooms 1
Interior
Interior Features Breakfast Area, Formal/Separate Dining Room, Family Room Off Kitchen, Kitchen - Island
Cooling Central A/C
Fireplaces Number 1
Fireplaces Type Gas/Propane
Equipment Oven/Range - Gas, Microwave, Dishwasher
Fireplace Y
Appliance Oven/Range - Gas, Microwave, Dishwasher
Heat Source Natural Gas
Exterior
Parking Features Garage - Front Entry
Garage Spaces 2.0
Water Access N
Roof Type Composite
Attached Garage 2
Total Parking Spaces 2
Garage Y
Building
Lot Description Corner, Cul-de-sac
Story 1.5
Water Public
Architectural Style Other
Level or Stories 1.5
Additional Building Above Grade
New Construction N
Schools
High Schools Susquehanna Township
School District Susquehanna Township
Others
Tax ID 62-074-008
Ownership Fee Simple
SqFt Source Estimated
Security Features Smoke Detector,Security System
Acceptable Financing Conventional, VA, FHA, Cash
Listing Terms Conventional, VA, FHA, Cash
Financing Conventional,VA,FHA,Cash
Read Less Info
Want to know what your home might be worth? Contact us for a FREE valuation!

Our team is ready to help you sell your home for the highest possible price ASAP

Bought with CARY J LOYD • Select Realty Services
"My job is to find and attract mastery-based agents to the office, protect the culture, and make sure everyone is happy! "






