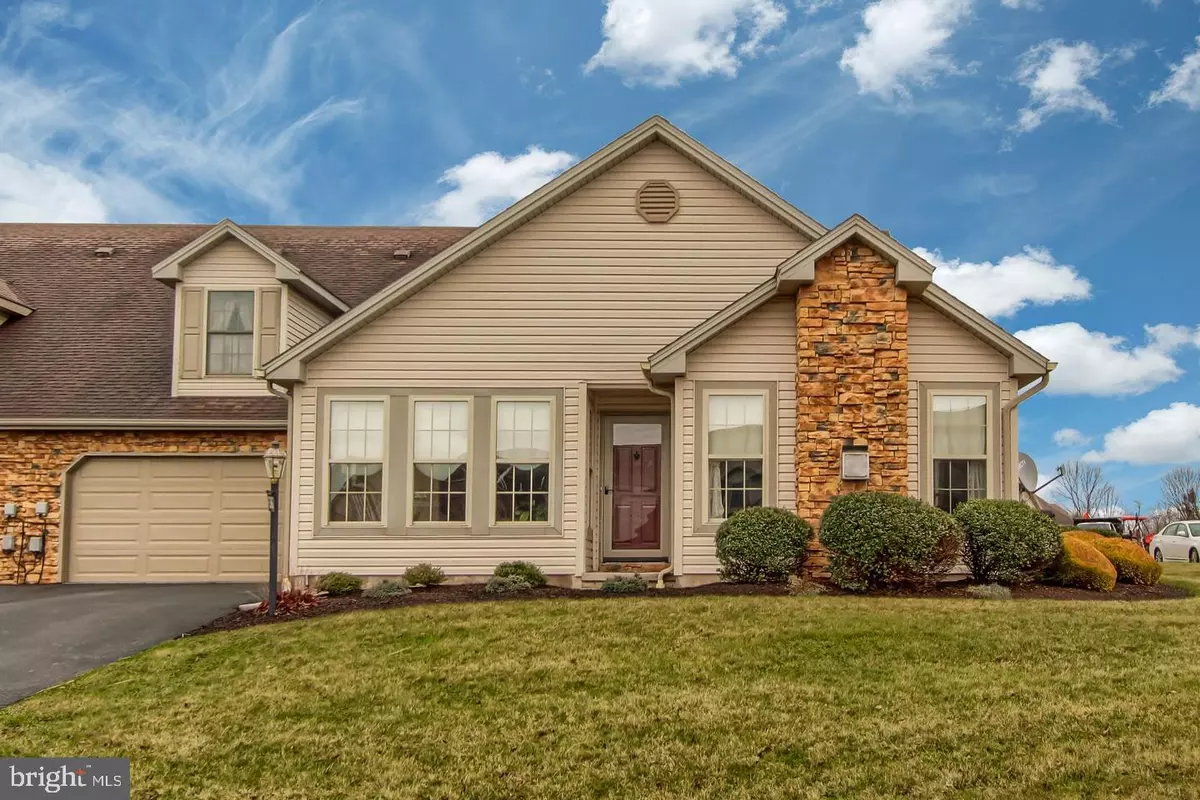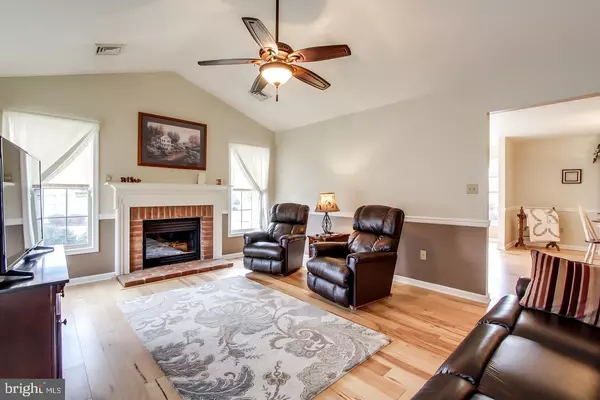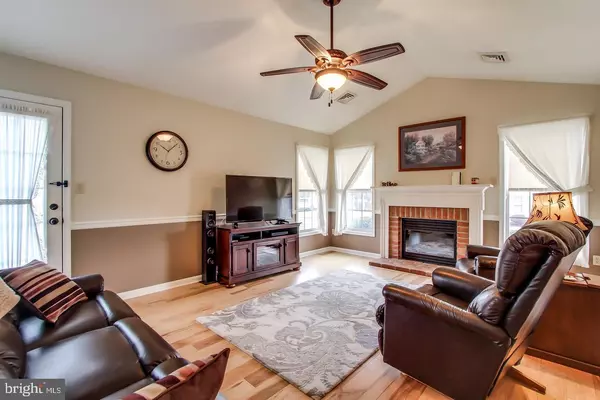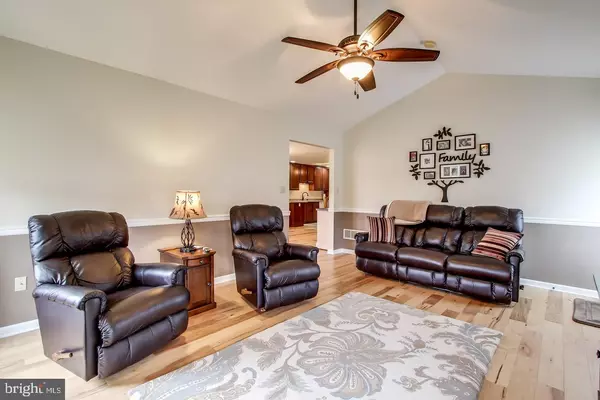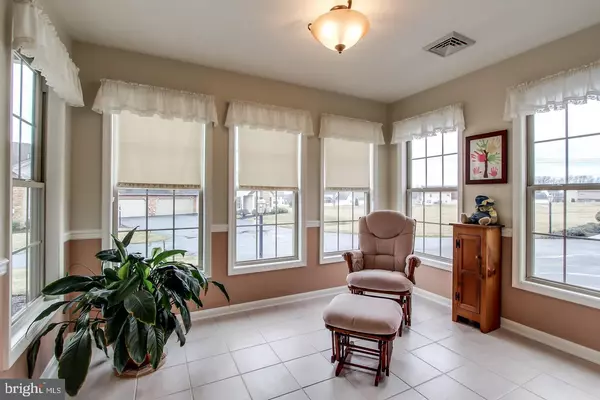$213,500
$214,900
0.7%For more information regarding the value of a property, please contact us for a free consultation.
3 Beds
3 Baths
2,537 SqFt
SOLD DATE : 04/06/2018
Key Details
Sold Price $213,500
Property Type Condo
Sub Type Condo/Co-op
Listing Status Sold
Purchase Type For Sale
Square Footage 2,537 sqft
Price per Sqft $84
Subdivision Wellington Greens
MLS Listing ID 1000218170
Sold Date 04/06/18
Style Unit/Flat
Bedrooms 3
Full Baths 2
Half Baths 1
Condo Fees $190/mo
HOA Y/N N
Abv Grd Liv Area 2,537
Originating Board BRIGHT
Year Built 1999
Annual Tax Amount $4,637
Tax Year 2018
Property Description
Whole House Living without the Yard Work!! This home has been totally remodeled throughout with in the last few years. Covering everything from kitchen cabinets with soft close and slide outs, baths, engineered hickory hardwood floors to new oiled bronze hinges and knobs. Cozy up in the living room to the gas fireplace or retreat to the cheerful sun room. First floor owners suite offers a soaking tub and a walk in shower along with a walk in closet. That's not all though. You have another 2nd bedroom on the first floor you can use as a den and a 2nd floor suite with an enormous bedroom with it's own bath, perfect for guests or the family extensions. There is nothing left to do because it's all been done. Come take a look.
Location
State PA
County York
Area West Manchester Twp (15251)
Zoning RES
Direction Northwest
Rooms
Other Rooms Living Room, Dining Room, Primary Bedroom, Bedroom 2, Bedroom 3, Kitchen, Sun/Florida Room, Laundry, Storage Room, Primary Bathroom
Main Level Bedrooms 2
Interior
Interior Features Bar, Ceiling Fan(s), Combination Kitchen/Dining, Dining Area, Entry Level Bedroom, Floor Plan - Open, Primary Bath(s), Stall Shower, Upgraded Countertops, Water Treat System, Window Treatments, Wood Floors
Hot Water Natural Gas
Heating Gas, Forced Air
Cooling Central A/C
Flooring Hardwood, Ceramic Tile, Partially Carpeted, Vinyl
Fireplaces Number 1
Fireplaces Type Fireplace - Glass Doors, Gas/Propane
Equipment Built-In Microwave, Dishwasher, Dryer - Electric, Microwave, Oven - Self Cleaning, Oven/Range - Electric, Refrigerator, Water Conditioner - Owned, Water Heater
Fireplace Y
Window Features Double Pane
Appliance Built-In Microwave, Dishwasher, Dryer - Electric, Microwave, Oven - Self Cleaning, Oven/Range - Electric, Refrigerator, Water Conditioner - Owned, Water Heater
Heat Source Natural Gas
Laundry Main Floor, Washer In Unit, Dryer In Unit
Exterior
Amenities Available Community Center, Exercise Room, Meeting Room, Party Room, Recreational Center
Water Access N
Roof Type Asphalt
Accessibility Doors - Lever Handle(s), Entry Slope <1', Level Entry - Main
Garage N
Building
Story 2
Sewer Public Sewer
Water Public
Architectural Style Unit/Flat
Level or Stories 2
Additional Building Above Grade, Below Grade
Structure Type Dry Wall
New Construction N
Schools
Middle Schools West York Area
High Schools West York Area
School District West York Area
Others
HOA Fee Include All Ground Fee,Common Area Maintenance,Ext Bldg Maint,Health Club,Lawn Maintenance,Management,Recreation Facility,Reserve Funds,Road Maintenance,Snow Removal
Senior Community No
Tax ID 51-000-44-0163-00-C00D1
Ownership Condominium
SqFt Source Estimated
Acceptable Financing Cash, Conventional, FHA, VA
Horse Property N
Listing Terms Cash, Conventional, FHA, VA
Financing Cash,Conventional,FHA,VA
Special Listing Condition Standard
Read Less Info
Want to know what your home might be worth? Contact us for a FREE valuation!

Our team is ready to help you sell your home for the highest possible price ASAP

Bought with Ross F Stanard II • Howard Hanna Real Estate Services-York
"My job is to find and attract mastery-based agents to the office, protect the culture, and make sure everyone is happy! "

