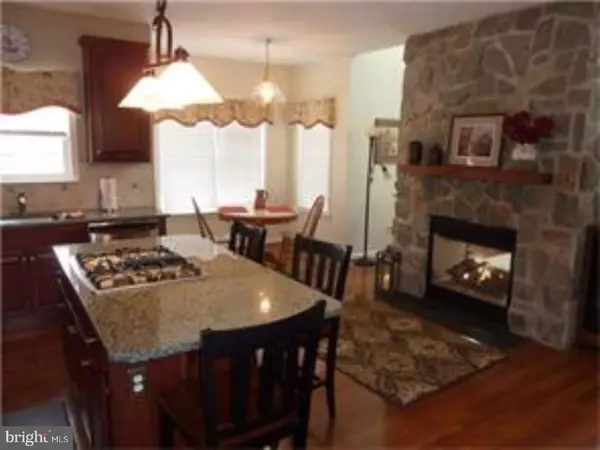$395,000
$419,900
5.9%For more information regarding the value of a property, please contact us for a free consultation.
3 Beds
3 Baths
1,975 SqFt
SOLD DATE : 04/12/2018
Key Details
Sold Price $395,000
Property Type Single Family Home
Sub Type Detached
Listing Status Sold
Purchase Type For Sale
Square Footage 1,975 sqft
Price per Sqft $200
Subdivision Dennison Ridge
MLS Listing ID 1005915555
Sold Date 04/12/18
Style Colonial
Bedrooms 3
Full Baths 2
Half Baths 1
HOA Y/N N
Abv Grd Liv Area 1,975
Originating Board TREND
Year Built 2008
Annual Tax Amount $3,467
Tax Year 2017
Lot Size 0.280 Acres
Acres 0.28
Lot Dimensions 0 X 0
Property Description
A beautiful, 10 year young, 2-story Colonial overlooking private open space in the highly sought after community of Dennison Ridge. This lovely home has many custom features to offer: Hardwood floors throughout the 1st floor; Oak staircase and spindles; a spacious dining room with chair railing , crown molding & French doors; warm and welcoming gourmet kitchen with 42" Cherry cabinets, stainless steel appliances, granite counter tops, tumbled marble backsplash, gas drop-in cook top located in the kitchen island, enjoy the impressive, 2-sided, floor to ceiling gas stone fireplace from the kitchen, kitchen nook and the 2-story open family room filled with natural light and access to the deck and back yard. The 2nd floor offers a spacious owner's bathroom with a large soaking tub and a walk-in shower, it also has a customized loft-style study/office overlooking the family room. This home is an exceptional, quality home. The kitchen and see through fireplace is a must see and belongs in a magazine.
Location
State DE
County New Castle
Area Hockssn/Greenvl/Centrvl (30902)
Zoning ST
Rooms
Other Rooms Living Room, Dining Room, Primary Bedroom, Bedroom 2, Kitchen, Family Room, Bedroom 1, Laundry, Other, Attic
Basement Full, Unfinished
Interior
Interior Features Primary Bath(s), Kitchen - Island, Butlers Pantry, Ceiling Fan(s), Breakfast Area
Hot Water Natural Gas
Heating Gas, Forced Air
Cooling Central A/C
Flooring Wood
Fireplaces Number 1
Fireplaces Type Stone
Equipment Cooktop, Oven - Wall, Oven - Self Cleaning, Dishwasher, Built-In Microwave
Fireplace Y
Appliance Cooktop, Oven - Wall, Oven - Self Cleaning, Dishwasher, Built-In Microwave
Heat Source Natural Gas
Laundry Main Floor
Exterior
Exterior Feature Deck(s)
Parking Features Garage Door Opener
Garage Spaces 4.0
Utilities Available Cable TV
Amenities Available Tot Lots/Playground
Water Access N
Roof Type Shingle
Accessibility None
Porch Deck(s)
Attached Garage 2
Total Parking Spaces 4
Garage Y
Building
Lot Description Front Yard, Rear Yard, SideYard(s)
Story 2
Foundation Concrete Perimeter
Sewer Public Sewer
Water Public
Architectural Style Colonial
Level or Stories 2
Additional Building Above Grade
Structure Type Cathedral Ceilings,9'+ Ceilings
New Construction N
Schools
School District Red Clay Consolidated
Others
HOA Fee Include Common Area Maintenance,Snow Removal
Senior Community No
Tax ID 08-024.40-397
Ownership Fee Simple
Security Features Security System
Read Less Info
Want to know what your home might be worth? Contact us for a FREE valuation!

Our team is ready to help you sell your home for the highest possible price ASAP

Bought with Abha Murthy • BHHS Fox & Roach - Hockessin
"My job is to find and attract mastery-based agents to the office, protect the culture, and make sure everyone is happy! "






