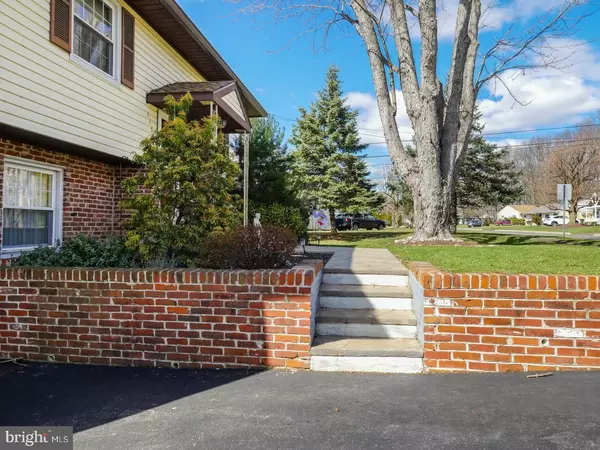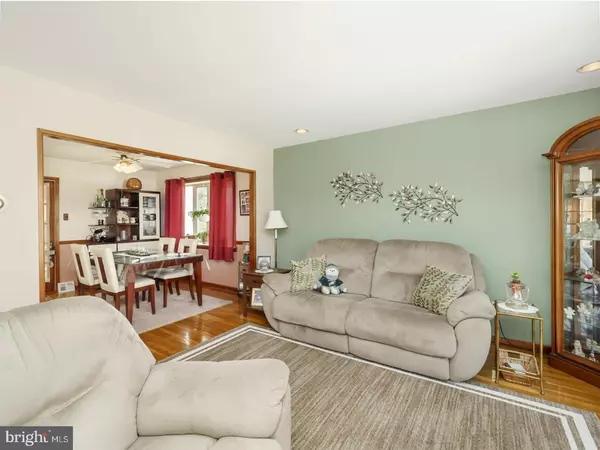$326,000
$329,900
1.2%For more information regarding the value of a property, please contact us for a free consultation.
3 Beds
3 Baths
1,092 SqFt
SOLD DATE : 04/13/2018
Key Details
Sold Price $326,000
Property Type Single Family Home
Sub Type Detached
Listing Status Sold
Purchase Type For Sale
Square Footage 1,092 sqft
Price per Sqft $298
Subdivision Latimer Farms
MLS Listing ID 1000238440
Sold Date 04/13/18
Style Colonial,Bi-level
Bedrooms 3
Full Baths 2
Half Baths 1
HOA Y/N N
Abv Grd Liv Area 1,092
Originating Board TREND
Year Built 1960
Annual Tax Amount $4,810
Tax Year 2018
Lot Size 0.282 Acres
Acres 0.28
Lot Dimensions 82X150
Property Description
1136 Rozel Ave is a well cared for bi-level home with 3 bedrooms, 2.5 baths close to shopping and major roadways. Walk through the front door up to the main level living room with bay window and lots of natural light. This space opens up to and shares hardwood floors with the dining room with its neutral color palette, another bay window and connection to the kitchen. The kitchen boasts a peninsula, skylight, tile floor and backsplash, gas cooking, stainless steel appliances and plenty of cabinet space. The all-season sunroom with the character of tongue and groove ceiling is lined wall-to-wall with windows to enjoy the woodsy views, boasts a gas heat source with stacked stone backdrop and a direct entrance from the backyard. Also on this level is 3 bedrooms; 2 of the bedrooms has double closets and shares a full bath. The main bedroom has a full bath and large closet. Downstairs a vast open space can be multi-functional and includes a dry bar for entertaining, access to the covered patio and a powder room. A bonus room is a versatile space that could convert a fourth bedroom, office or a playroom. The laundry room with garage entrance finish the floorplan. Overlooking the wooded scene the deep covered patio provides room for varied seating arrangements. This home has a new roof (2016), new gutters, and new front stamped concrete walkway. Call today to schedule your private tour. Move-in ready and a great value 1136 Rozel Avenue wants to welcome you home.
Location
State PA
County Bucks
Area Upper Southampton Twp (10148)
Zoning R3
Rooms
Other Rooms Living Room, Dining Room, Primary Bedroom, Bedroom 2, Kitchen, Bedroom 1, Laundry, Other
Basement Full, Outside Entrance
Interior
Interior Features Skylight(s), Ceiling Fan(s)
Hot Water Natural Gas
Heating Gas, Forced Air
Cooling Central A/C
Flooring Wood, Fully Carpeted, Tile/Brick
Equipment Disposal
Fireplace N
Window Features Bay/Bow
Appliance Disposal
Heat Source Natural Gas
Laundry Lower Floor
Exterior
Exterior Feature Patio(s)
Parking Features Inside Access, Garage Door Opener
Garage Spaces 3.0
Water Access N
Accessibility None
Porch Patio(s)
Attached Garage 1
Total Parking Spaces 3
Garage Y
Building
Sewer Public Sewer
Water Public
Architectural Style Colonial, Bi-level
Additional Building Above Grade
New Construction N
Schools
School District Centennial
Others
Senior Community No
Tax ID 48-016-299
Ownership Fee Simple
Security Features Security System
Read Less Info
Want to know what your home might be worth? Contact us for a FREE valuation!

Our team is ready to help you sell your home for the highest possible price ASAP

Bought with Jessica M Finnell • Montague - Canale Real Estate
"My job is to find and attract mastery-based agents to the office, protect the culture, and make sure everyone is happy! "






