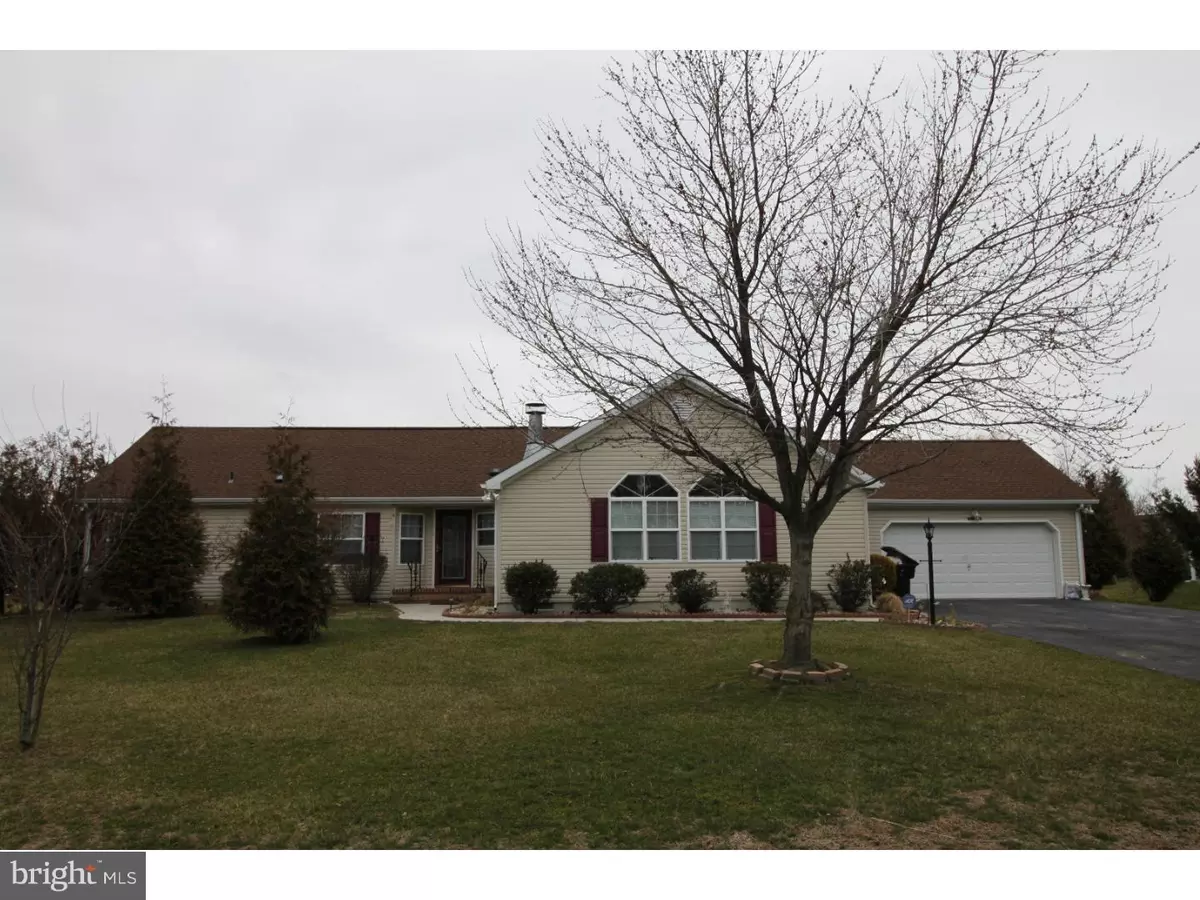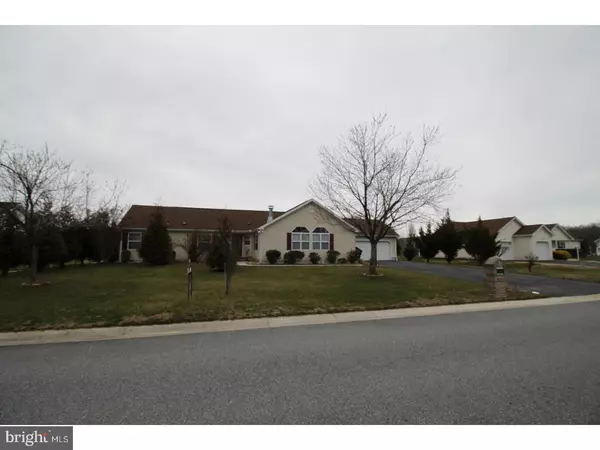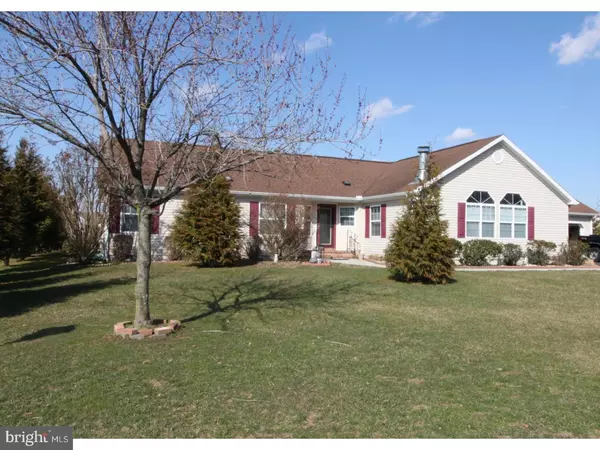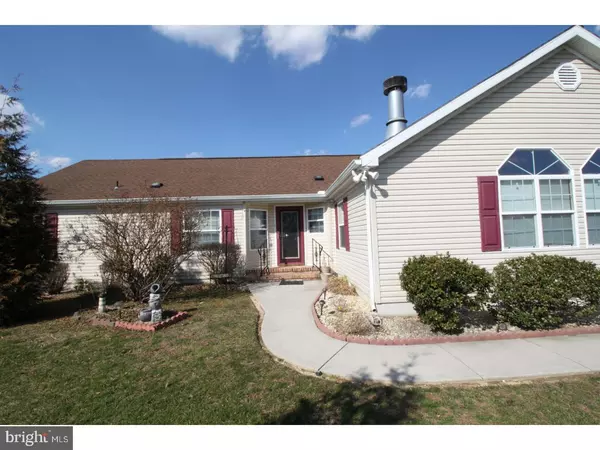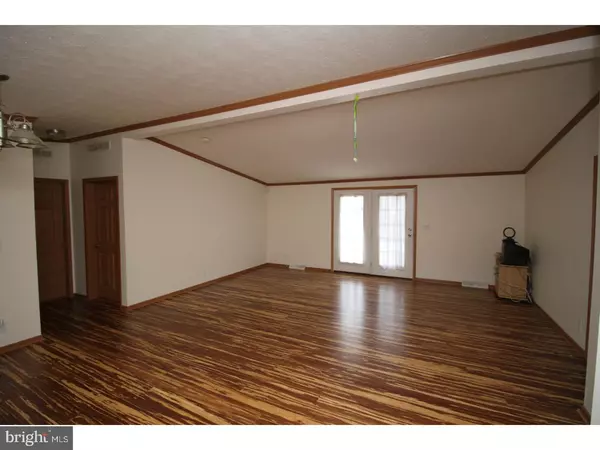$190,000
$192,000
1.0%For more information regarding the value of a property, please contact us for a free consultation.
3 Beds
2 Baths
2,059 SqFt
SOLD DATE : 04/16/2018
Key Details
Sold Price $190,000
Property Type Single Family Home
Sub Type Detached
Listing Status Sold
Purchase Type For Sale
Square Footage 2,059 sqft
Price per Sqft $92
Subdivision Wynn Wood
MLS Listing ID 1000258630
Sold Date 04/16/18
Style Ranch/Rambler
Bedrooms 3
Full Baths 2
HOA Fees $14/ann
HOA Y/N Y
Abv Grd Liv Area 2,059
Originating Board TREND
Year Built 2005
Annual Tax Amount $1,033
Tax Year 2017
Lot Size 0.565 Acres
Acres 0.54
Lot Dimensions 120X205
Property Description
Looking for a quiet neighborhood close to schools, restaurants, shopping and hospitals. Then you'll want to check out this 2059 square foot 3 bedroom/ 2 bath home with 2 car attached garage and 32x35 concrete patio with retractable awning sitting on just over 1/2 acre. This home has wood laminate flooring throughout the living areas and carpet in the bedrooms. There is ample room for entertaining in the 19x25 great room, the 12x25 family room with wood burning fireplace, or out on your 32x35 concrete patio with retractable awning. The floor plan allows you to be in the kitchen preparing food but still be able to socialize with your guests. The master bedroom has 2 closets and a full bath with whirlpool tub and separate shower. There are 2 additional bedrooms with walk in closets. There is also a 9x11 office off the kitchen as well. The yard has been nicely landscaped and has an additional storage shed and irrigation system. Check it out today.
Location
State DE
County Kent
Area Caesar Rodney (30803)
Zoning AC
Rooms
Other Rooms Living Room, Primary Bedroom, Bedroom 2, Kitchen, Family Room, Bedroom 1, Laundry, Other
Interior
Interior Features Primary Bath(s), Ceiling Fan(s), WhirlPool/HotTub, Water Treat System, Kitchen - Eat-In
Hot Water Electric
Heating Gas, Forced Air
Cooling Central A/C
Flooring Fully Carpeted
Fireplaces Number 1
Fireplace Y
Heat Source Natural Gas
Laundry Main Floor
Exterior
Exterior Feature Patio(s)
Parking Features Inside Access
Garage Spaces 5.0
Fence Other
Utilities Available Cable TV
Water Access N
Roof Type Pitched,Shingle
Accessibility None
Porch Patio(s)
Total Parking Spaces 5
Garage N
Building
Lot Description Level
Story 1
Sewer On Site Septic
Water Well
Architectural Style Ranch/Rambler
Level or Stories 1
Additional Building Above Grade
New Construction N
Schools
Elementary Schools W.B. Simpson
High Schools Caesar Rodney
School District Caesar Rodney
Others
Pets Allowed Y
Senior Community No
Tax ID NM-00-10202-02-5300-000
Ownership Fee Simple
Security Features Security System
Acceptable Financing Conventional, VA, FHA 203(b)
Listing Terms Conventional, VA, FHA 203(b)
Financing Conventional,VA,FHA 203(b)
Pets Allowed Case by Case Basis
Read Less Info
Want to know what your home might be worth? Contact us for a FREE valuation!

Our team is ready to help you sell your home for the highest possible price ASAP

Bought with Andrew T. Bryan • RE/MAX Horizons
"My job is to find and attract mastery-based agents to the office, protect the culture, and make sure everyone is happy! "

