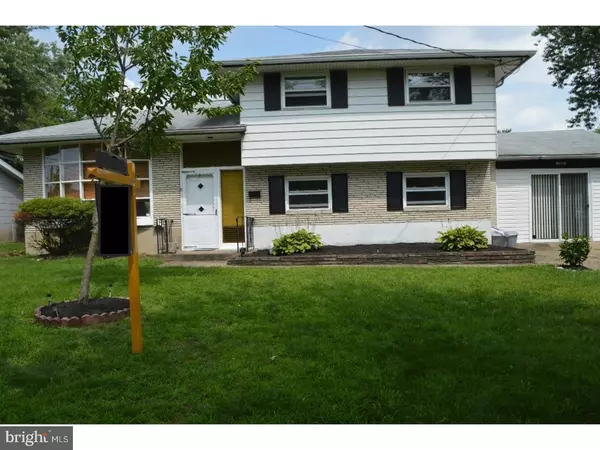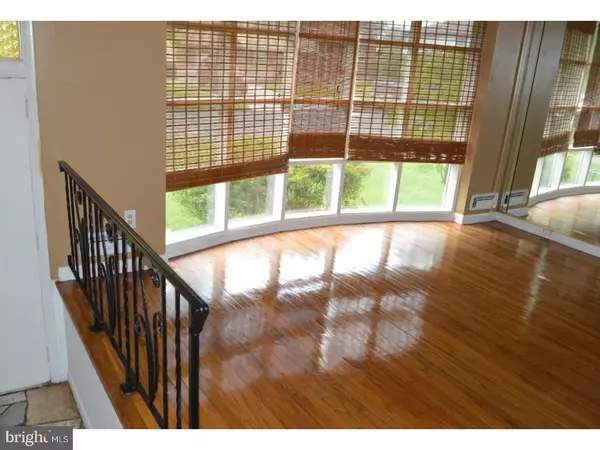$165,000
$165,000
For more information regarding the value of a property, please contact us for a free consultation.
4 Beds
2 Baths
1,680 SqFt
SOLD DATE : 04/30/2018
Key Details
Sold Price $165,000
Property Type Single Family Home
Sub Type Detached
Listing Status Sold
Purchase Type For Sale
Square Footage 1,680 sqft
Price per Sqft $98
Subdivision Blackwood Estates
MLS Listing ID 1000166422
Sold Date 04/30/18
Style Traditional,Split Level
Bedrooms 4
Full Baths 1
Half Baths 1
HOA Y/N N
Abv Grd Liv Area 1,680
Originating Board TREND
Year Built 1961
Annual Tax Amount $7,185
Tax Year 2017
Lot Size 8,250 Sqft
Acres 0.19
Lot Dimensions 75X110
Property Description
Owner will pay up to 3000.00 of Closing costs with accepted offer. Beautiful Home in a well respected community. Well maintained with plenty of upgrades including newer HVAC and Hot water heater. Beautiful hard woof floors all refinished like new in main floor and upper bedrooms. Lower level has brand new upgraded laminate flooring. Kitchen expanding to include dining room witch opens into the formal living room for an extremely open floor plan. Dining room has french slider door out to covered patio and above ground pool with wrap around deck. Freshly painted inside and out. Garage covered into a rear workshop with outside entrance and a front office that also has a outside entrance so if you run a home business this can remain separate from the home. Great location close to route 42 north and south so easy access to center city Philadelphia 20 min and Atlantic city 30 minutes. NJ turnpike access north to New York 1: 15 minutes Delaware 40 minutes. Jersey Shore points 1 hour. These roadways make this is a perfect location. Local Businesses include outlet shopping, Malls, fast food and fine dining, Doctor offices and well respected school districts. close to everything, This home will not last long make an appointment now for a tour.
Location
State NJ
County Camden
Area Gloucester Twp (20415)
Zoning RES
Rooms
Other Rooms Living Room, Dining Room, Primary Bedroom, Bedroom 2, Bedroom 3, Kitchen, Family Room, Bedroom 1, Laundry, Other, Attic
Basement Outside Entrance
Interior
Interior Features Butlers Pantry, Ceiling Fan(s)
Hot Water Natural Gas
Heating Zoned
Cooling Central A/C
Equipment Oven - Self Cleaning
Fireplace N
Appliance Oven - Self Cleaning
Heat Source Natural Gas
Laundry Lower Floor
Exterior
Exterior Feature Deck(s), Patio(s)
Fence Other
Pool Above Ground
Utilities Available Cable TV
Water Access N
Roof Type Pitched
Accessibility None
Porch Deck(s), Patio(s)
Garage N
Building
Lot Description Level, Front Yard, Rear Yard
Story Other
Foundation Brick/Mortar
Sewer Public Sewer
Water Public
Architectural Style Traditional, Split Level
Level or Stories Other
Additional Building Above Grade
New Construction N
Schools
High Schools Highland Regional
School District Black Horse Pike Regional Schools
Others
Senior Community No
Tax ID 15-12006-00012
Ownership Fee Simple
Acceptable Financing Conventional, VA, FHA 203(b)
Listing Terms Conventional, VA, FHA 203(b)
Financing Conventional,VA,FHA 203(b)
Read Less Info
Want to know what your home might be worth? Contact us for a FREE valuation!

Our team is ready to help you sell your home for the highest possible price ASAP

Bought with Gretchen Tholen • Keller Williams Realty - Moorestown

"My job is to find and attract mastery-based agents to the office, protect the culture, and make sure everyone is happy! "






