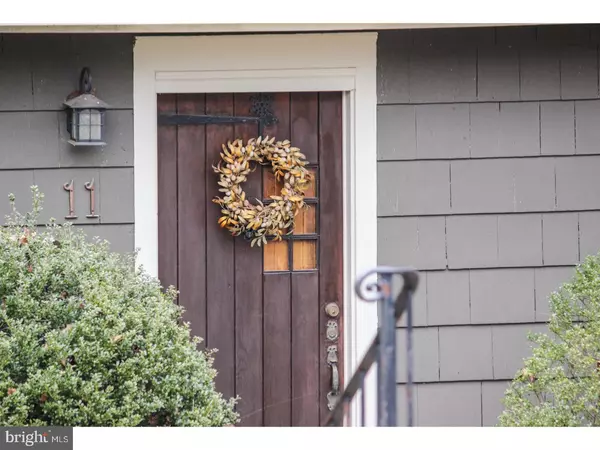$450,000
$459,900
2.2%For more information regarding the value of a property, please contact us for a free consultation.
3 Beds
2 Baths
2,190 SqFt
SOLD DATE : 04/17/2018
Key Details
Sold Price $450,000
Property Type Single Family Home
Sub Type Detached
Listing Status Sold
Purchase Type For Sale
Square Footage 2,190 sqft
Price per Sqft $205
Subdivision Brinton Lake
MLS Listing ID 1000156864
Sold Date 04/17/18
Style Bungalow
Bedrooms 3
Full Baths 2
HOA Fees $25/ann
HOA Y/N Y
Abv Grd Liv Area 2,190
Originating Board TREND
Year Built 1930
Annual Tax Amount $2,954
Tax Year 2018
Lot Size 0.603 Acres
Acres 0.6
Lot Dimensions 84X244
Property Description
This beautifully renovated craftsman style cottage is spectacular from floor to ceiling. A stone path leads you to the classic front door and welcomes you into a mix of original beauty, charm and updated living and style. This 3 bed, two bath home does not disappoint from the moment you step into the open floor plan living with cathedral ceilings featuring exposed beams in both the great room and dining area. The oversized brick fireplace with wood mantel makes for an amazing focal point, while original pine wood floors lead you through almost the entire house. This dramatic space features tons of natural light, two beautiful chandeliers and french doors out to a huge screened sun porch overlooking the oversized lot. Open to the completely renovated kitchen, this space is perfect for families or entertaining. Highlights of the kitchen are Italian marble countertops and backsplash, stainless steel appliances and a 5 burner convection range. Beautiful cabinets, a separate pantry, updated lighting and a breakfast bar offer even more reason to enjoy this space. The kitchen has access to both a deck with stairs down to the side yard and the walk up attic for extra off season storage. A door separates the back of the house where all three bedrooms and a full bath can be found, allowing for quiet when needed. The original wood floors flow down the hall and into all the bedrooms. Each room offering something special such as exposed beams, large closets or great natural light. The oversized master bedroom offers all of these special details, creating an elegant private space. The hallway has 3 closets keeping every day storage at your fingertips. The full bath has been remodeled with exquisite Italian tile flooring, a new vanity, and lighting. The full unfinished basement has laundry hookups, a second full bath, utilities, more storage and access from the driveway. The yard is gorgeous in itself, with matured trees and plantings, a partially fenced in space and stone patio. Also featuring an oversized one car garage and parking for multiple cars in the driveway. New central air in 2006 with new electro filter and whole house humidifier. Water filtration system included. Located in the West Chester school district and Brinton Lake subdivision. Close to Brinton Lake shops, tons of dining options, golf courses and easy access to Rt 202, Rt 1, and Rt 322.
Location
State PA
County Delaware
Area Thornbury Twp (10444)
Zoning R1
Rooms
Other Rooms Living Room, Dining Room, Primary Bedroom, Bedroom 2, Kitchen, Bedroom 1, Attic
Basement Full, Unfinished, Outside Entrance
Interior
Interior Features Ceiling Fan(s), Exposed Beams, Breakfast Area
Hot Water Propane
Heating Oil, Hot Water
Cooling Central A/C
Flooring Wood
Fireplaces Number 1
Fireplaces Type Brick
Fireplace Y
Window Features Energy Efficient,Replacement
Heat Source Oil
Laundry Basement
Exterior
Exterior Feature Porch(es)
Parking Features Inside Access
Garage Spaces 4.0
Water Access N
Accessibility None
Porch Porch(es)
Attached Garage 1
Total Parking Spaces 4
Garage Y
Building
Lot Description Cul-de-sac, Rear Yard, SideYard(s)
Story 1.5
Sewer On Site Septic
Water Well
Architectural Style Bungalow
Level or Stories 1.5
Additional Building Above Grade
Structure Type Cathedral Ceilings,9'+ Ceilings
New Construction N
Others
Senior Community No
Tax ID 44-00-00238-26
Ownership Fee Simple
Read Less Info
Want to know what your home might be worth? Contact us for a FREE valuation!

Our team is ready to help you sell your home for the highest possible price ASAP

Bought with Richard Crisafulli • Weichert Realtors
"My job is to find and attract mastery-based agents to the office, protect the culture, and make sure everyone is happy! "






