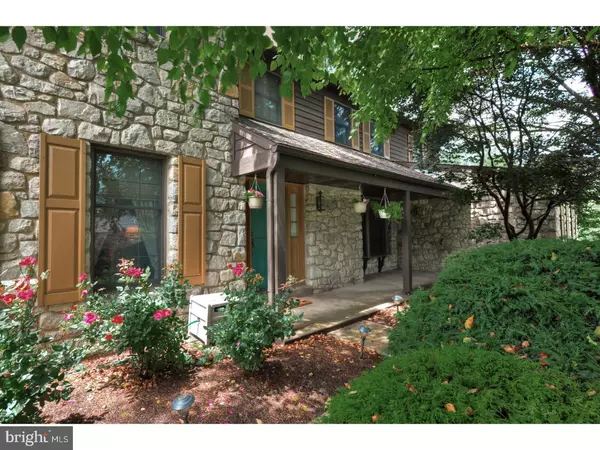$550,300
$548,900
0.3%For more information regarding the value of a property, please contact us for a free consultation.
4 Beds
3 Baths
3,378 SqFt
SOLD DATE : 04/26/2018
Key Details
Sold Price $550,300
Property Type Single Family Home
Sub Type Detached
Listing Status Sold
Purchase Type For Sale
Square Footage 3,378 sqft
Price per Sqft $162
Subdivision Gwynedd Chase
MLS Listing ID 1000184810
Sold Date 04/26/18
Style Colonial
Bedrooms 4
Full Baths 2
Half Baths 1
HOA Y/N N
Abv Grd Liv Area 3,378
Originating Board TREND
Year Built 1983
Annual Tax Amount $9,444
Tax Year 2018
Lot Size 1.078 Acres
Acres 1.08
Lot Dimensions 300
Property Description
Convenience & Luxury, Nestled in Sought after Upper Gwynedd. Traditional Colonial w/ stone, cedar siding, multi peaked arch shingled roof lines, full stone chimney, front covered porch & profess planted & maintained landscaping. A unique stately appearance & impressive presentation! Grand warm welcome into formal 2sty balcony entry Foyer washed w/ sunlight. Entry Foyer is h/w & flanked by trimmed cased openings to both Formal Liv & Din Rms provide an open flowing formal Liv area idea for entertainment >Liv & Din Rms w/ millwork accents of crown & chair moldings, bay window & carpeted flring. Step into Fam or Great Rm perfect spot for casual or informal Liv & entertainment, full wall stone wood burning f/p, beamed ceiling & accent lighting. Rear bay window & French door adds to open environment. Brkfst/Morning Rm provides for informal dining. Bay window in the Brkfst Rm provides great rear yard vistas & natural sunlight. Brkfst Rm opens to the Kit & Fam Rm providing an open great Rm effect! Updated in craftmanship quality Gourmet island Kit offers quartz countertops, decorative ceramic tile backsplash a pantry closet & lots of custom cherry raised panel wall & base cabinetry w/ an appliance garage, pull out drawers, spice cabinet & dental & crown moldings. Full Kitchen Aid appliance package includes gas countertop stove, wall oven, micro, warmer, dishwasher, refrigerator & wine cooler. Makes cooking & food prep a luxury for the chef of the household. Special undercabinet & over island lighting brightens workspace. Tucked away "Getaway" is Library/Den/In-Home Office. Offers beamed ceiling, recessed hi-hat lighting accents the built in bookcases and cabinetry & display shelving. Turn style staircase takes you to 2nd flr landing w/ balcony overlook to Foyer >Master BedRm Suite is truly a "Sweet Owners Retreat" offers Sitting Rm w/ stone f/p providing ambiance to settle in, Owners Bath w/ CT stall shower, tub & double vanity. Super-Sized Large WIC complete w/ custom installed closet organizers. 3 add'l BedRms & CT hall bath complete 2nd flr BedRm area. Also enjoy convenience of a 1st flr Powder Rm & Laundry/Mud Rm w/ washer & dryer hook-ups, laundry tub, built-in cabinets, & ironing board. Enjoy outdoors w/ oversized yard area. 3-car garage w/ ultimate luxury & convenience of automatic garage door openers making arriving home seamless. Energy Efficient natural gas >A/C & electronic air cleaner. A MUST VISIT!
Location
State PA
County Montgomery
Area Upper Gwynedd Twp (10656)
Zoning R1
Rooms
Other Rooms Living Room, Dining Room, Primary Bedroom, Bedroom 2, Bedroom 3, Kitchen, Family Room, Bedroom 1, Other
Basement Full
Interior
Interior Features Primary Bath(s), Kitchen - Island, Stall Shower, Dining Area
Hot Water Natural Gas
Heating Gas
Cooling Central A/C
Flooring Wood, Fully Carpeted, Tile/Brick
Fireplaces Number 2
Equipment Cooktop, Oven - Wall, Built-In Microwave
Fireplace Y
Appliance Cooktop, Oven - Wall, Built-In Microwave
Heat Source Natural Gas
Laundry Main Floor
Exterior
Parking Features Inside Access, Garage Door Opener
Garage Spaces 3.0
Water Access N
Roof Type Shingle
Accessibility None
Total Parking Spaces 3
Garage N
Building
Story 2
Sewer Public Sewer
Water Public
Architectural Style Colonial
Level or Stories 2
Additional Building Above Grade
New Construction N
Schools
High Schools North Penn Senior
School District North Penn
Others
Senior Community No
Tax ID 56-00-00840-148
Ownership Fee Simple
Read Less Info
Want to know what your home might be worth? Contact us for a FREE valuation!

Our team is ready to help you sell your home for the highest possible price ASAP

Bought with Joann Scaduto • BHHS Fox & Roach-Blue Bell
"My job is to find and attract mastery-based agents to the office, protect the culture, and make sure everyone is happy! "






