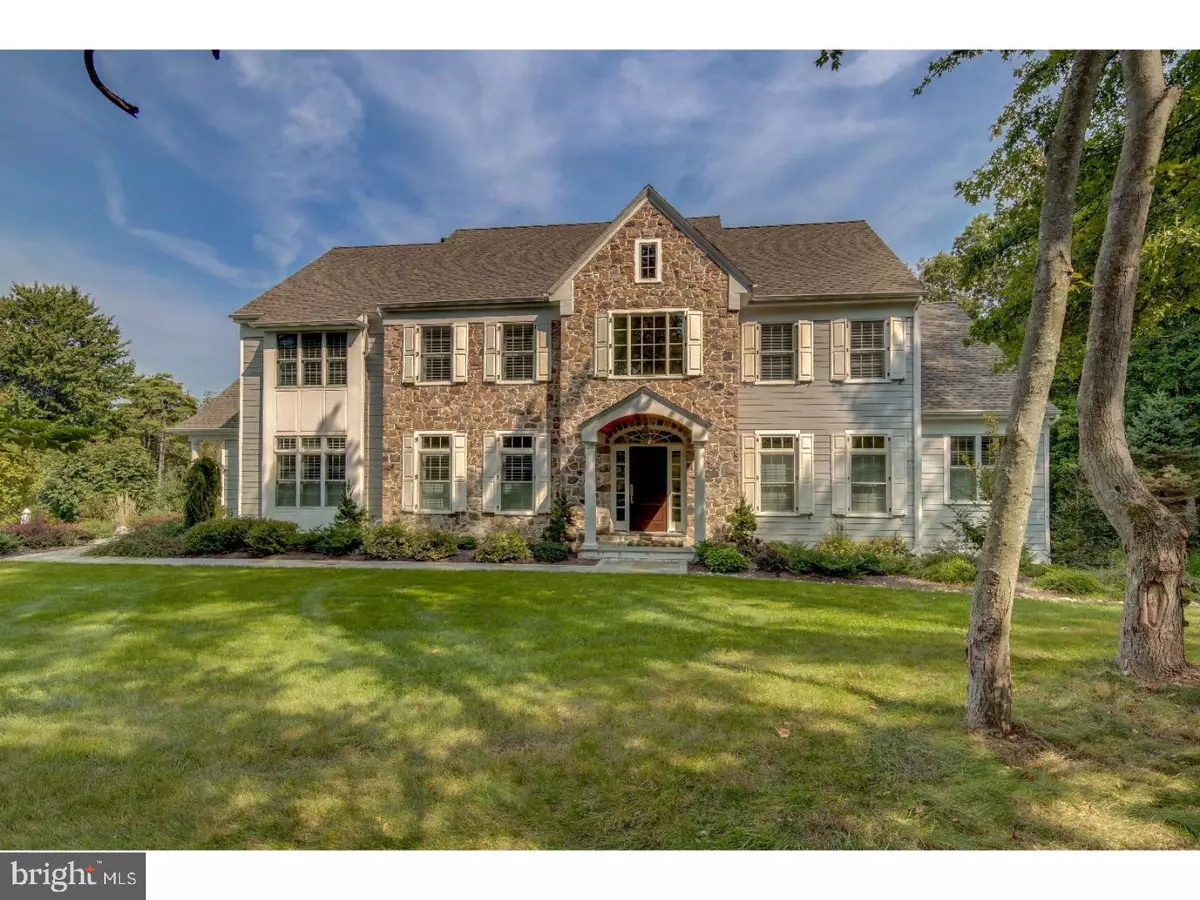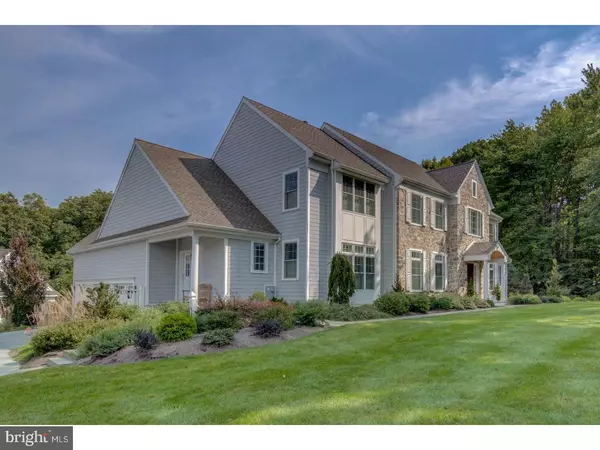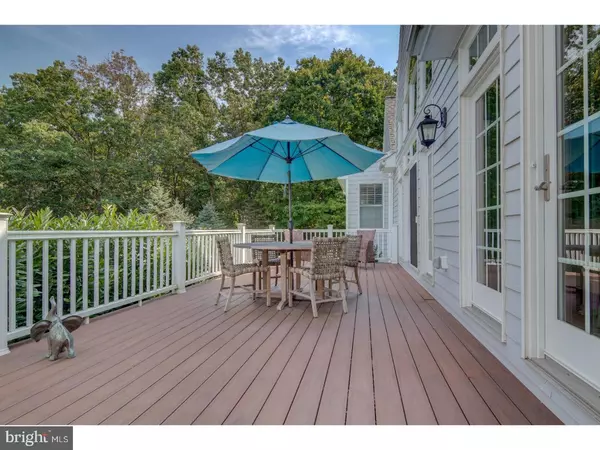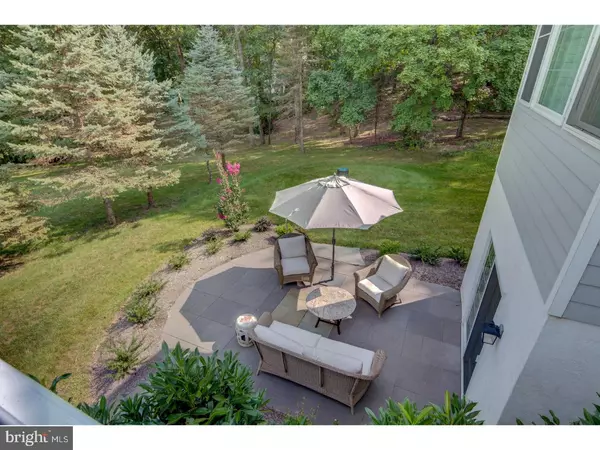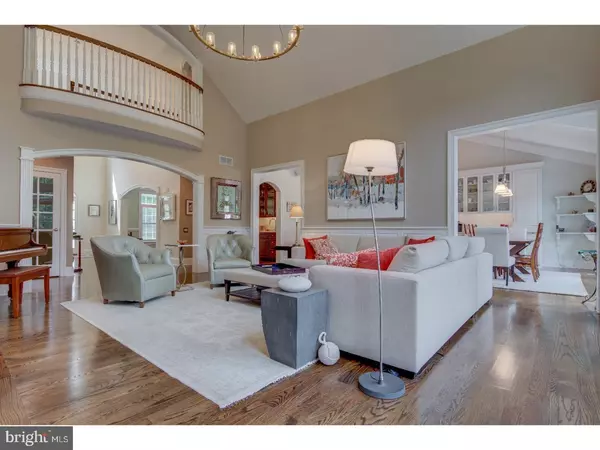$1,175,000
$1,250,000
6.0%For more information regarding the value of a property, please contact us for a free consultation.
4 Beds
6 Baths
5,321 SqFt
SOLD DATE : 05/04/2018
Key Details
Sold Price $1,175,000
Property Type Single Family Home
Sub Type Detached
Listing Status Sold
Purchase Type For Sale
Square Footage 5,321 sqft
Price per Sqft $220
Subdivision Sorrell Hill
MLS Listing ID 1004553373
Sold Date 05/04/18
Style Traditional
Bedrooms 4
Full Baths 3
Half Baths 3
HOA Fees $275/qua
HOA Y/N Y
Abv Grd Liv Area 5,321
Originating Board TREND
Year Built 2014
Annual Tax Amount $15,359
Tax Year 2018
Lot Size 0.256 Acres
Acres 0.26
Lot Dimensions 00X00
Property Description
The exquisite detail and craftsmanship awaits you in this high end home in Malvern with gorgeous archways, moldings and trim, custom top quality kitchen and baths, beautiful flooring - EVERYTHING is HIGH END and GORGEOUS. HOA fee of $825/qtr takes care of all mowing, snow removal and spring and fall cleanup - so as the owner of this home, you can enjoy a care free, maintenance free life-style. Just right for a busy lifestyle! This 4 y/o 4BR/3.3BA home has a stunning first floor master suite with sitting area, cathedral ceiling, beautiful moldings, 2 designer closets and a luxury bath that is to die for! The gourmet custom kitchen has cathedral ceilings with exposed beams, high end appliances (Wolf, Thermador , Subzero), high end granite, large island plus breakfast rm, - all the bells and whistles and then some!. Stunning "wow" great room, cozy den with FP, formal DR w/ FP, laundry, 2 powder rooms, back mudroom and 3 car garage complete main floor. The walkout and daylite lower level has 9' ceilings, a large rec room plus a separate workout room, half bath and large storage area. Special features include a fabulous open floor plan, dark stained wide plank wood floor throughout first floor and upstairs hallway, thick crown molding and trim, beautiful archways, 3 fireplaces (DR, great room and den), exquisite lighting, electric blinds across the back of the house, plantation shutters in front, and much more. This is truly a home you want to see. Conveniently located within a 5 min drive to fabulous downtown Malvern, convenient East Goshen park and walking trails, and less than 10 min to Paoli Train Station.
Location
State PA
County Chester
Area East Goshen Twp (10353)
Zoning R2
Rooms
Other Rooms Living Room, Dining Room, Primary Bedroom, Bedroom 2, Bedroom 3, Kitchen, Family Room, Bedroom 1, Laundry, Other
Basement Full, Outside Entrance, Fully Finished
Interior
Interior Features Primary Bath(s), Kitchen - Island, Butlers Pantry, Exposed Beams, Wet/Dry Bar, Dining Area
Hot Water Natural Gas
Heating Gas, Forced Air
Cooling Central A/C
Flooring Wood, Fully Carpeted, Tile/Brick
Fireplaces Type Gas/Propane
Equipment Cooktop, Oven - Double, Dishwasher, Refrigerator, Disposal, Built-In Microwave
Fireplace N
Appliance Cooktop, Oven - Double, Dishwasher, Refrigerator, Disposal, Built-In Microwave
Heat Source Natural Gas
Laundry Main Floor
Exterior
Exterior Feature Deck(s), Patio(s), Porch(es)
Parking Features Inside Access, Garage Door Opener, Oversized
Garage Spaces 6.0
Utilities Available Cable TV
Water Access N
Roof Type Pitched,Shingle
Accessibility Mobility Improvements
Porch Deck(s), Patio(s), Porch(es)
Attached Garage 3
Total Parking Spaces 6
Garage Y
Building
Story 2
Sewer Public Sewer
Water Public
Architectural Style Traditional
Level or Stories 2
Additional Building Above Grade
Structure Type Cathedral Ceilings,9'+ Ceilings
New Construction N
Schools
Elementary Schools East Goshen
Middle Schools J.R. Fugett
High Schools West Chester East
School District West Chester Area
Others
HOA Fee Include Common Area Maintenance,Lawn Maintenance,Snow Removal
Senior Community No
Tax ID 53-02 -0045.0800
Ownership Fee Simple
Security Features Security System
Read Less Info
Want to know what your home might be worth? Contact us for a FREE valuation!

Our team is ready to help you sell your home for the highest possible price ASAP

Bought with Patricia Chupein • Weichert Realtors

"My job is to find and attract mastery-based agents to the office, protect the culture, and make sure everyone is happy! "

