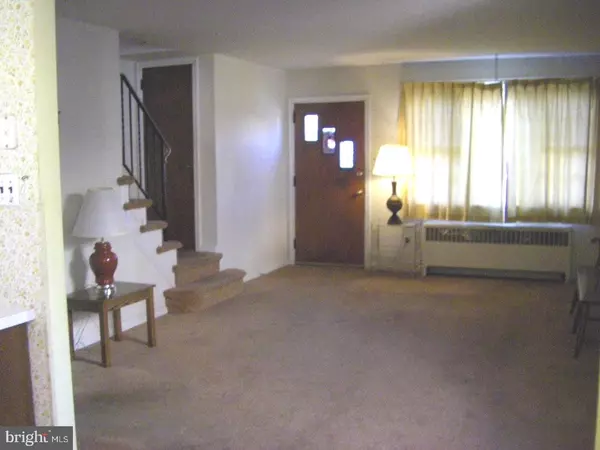$215,000
$234,900
8.5%For more information regarding the value of a property, please contact us for a free consultation.
4 Beds
2 Baths
1,386 SqFt
SOLD DATE : 05/04/2018
Key Details
Sold Price $215,000
Property Type Single Family Home
Sub Type Detached
Listing Status Sold
Purchase Type For Sale
Square Footage 1,386 sqft
Price per Sqft $155
Subdivision None Available
MLS Listing ID 1004269323
Sold Date 05/04/18
Style Cape Cod
Bedrooms 4
Full Baths 2
HOA Y/N N
Abv Grd Liv Area 1,386
Originating Board TREND
Year Built 1957
Annual Tax Amount $5,734
Tax Year 2018
Lot Size 9,888 Sqft
Acres 0.23
Lot Dimensions 50X200
Property Description
This brick cape cod is located on a desirable tree lined street and an excellent value for Springfield Twp. As you enter this home you are greeted by a spacious living room with lots of natural light. The dining room with ceiling fan flows into the eat-in kitchen. The open floor plan lends itself to lots of opportunities for the future. Also on this floor is the main bedroom with ceiling fan, full bath with ceramic tile and stall shower, and another bedroom with ceiling fan. The second bedroom could become an office or playroom, if needed. The third and fourth bedrooms are on the second floor. They each have ceiling fans and the hardwood floors are shining brightly. The entrance to the attic storage in located in the fourth bedroom. The ceramic tile bathroom has tub and a linen closet. Basement is unfinished with laundry facilities and lots of potential for a family room, exercise room, storage, etc. You have lots of options! There is an updated 200 amp electric service/circuit breakers. The spacious yard with mature plantings offers a wonderful area to enjoy relaxing and entertaining. The driveway provides parking for 3+ cars. This home is priced to sell and available "as is". Great time to create your dream home! Convenient location close to schools, shopping, I-95, I-476, airport, and Philadelphia.
Location
State PA
County Delaware
Area Springfield Twp (10442)
Zoning RESID
Rooms
Other Rooms Living Room, Dining Room, Primary Bedroom, Bedroom 2, Bedroom 3, Kitchen, Bedroom 1, Laundry, Attic
Basement Full, Unfinished
Interior
Interior Features Ceiling Fan(s), Stall Shower, Kitchen - Eat-In
Hot Water Natural Gas
Heating Gas, Hot Water, Radiator
Cooling Wall Unit
Flooring Wood, Fully Carpeted, Vinyl
Equipment Dishwasher
Fireplace N
Appliance Dishwasher
Heat Source Natural Gas
Laundry Lower Floor
Exterior
Exterior Feature Patio(s)
Garage Spaces 3.0
Utilities Available Cable TV
Water Access N
Roof Type Pitched,Shingle
Accessibility None
Porch Patio(s)
Total Parking Spaces 3
Garage N
Building
Lot Description Level, Front Yard, Rear Yard, SideYard(s)
Story 2
Sewer Public Sewer
Water Public
Architectural Style Cape Cod
Level or Stories 2
Additional Building Above Grade, Shed
New Construction N
Schools
Elementary Schools Sabold
Middle Schools Richardson
High Schools Springfield
School District Springfield
Others
Senior Community No
Tax ID 42-00-04918-00
Ownership Fee Simple
Acceptable Financing Conventional
Listing Terms Conventional
Financing Conventional
Read Less Info
Want to know what your home might be worth? Contact us for a FREE valuation!

Our team is ready to help you sell your home for the highest possible price ASAP

Bought with James L Dunn • Crest Real Estate, Ltd.
"My job is to find and attract mastery-based agents to the office, protect the culture, and make sure everyone is happy! "






