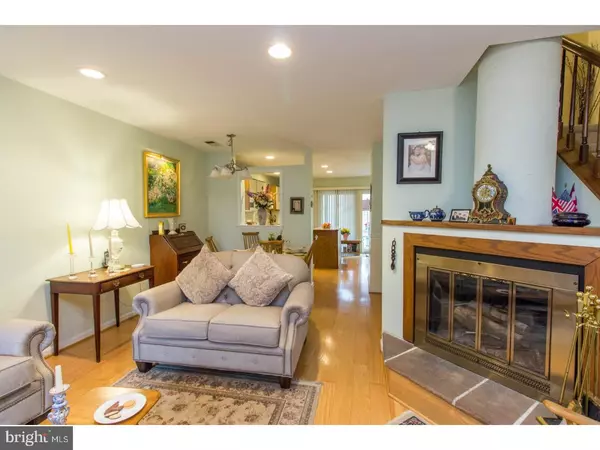$278,000
$289,900
4.1%For more information regarding the value of a property, please contact us for a free consultation.
3 Beds
3 Baths
1,326 SqFt
SOLD DATE : 05/15/2018
Key Details
Sold Price $278,000
Property Type Townhouse
Sub Type Interior Row/Townhouse
Listing Status Sold
Purchase Type For Sale
Square Footage 1,326 sqft
Price per Sqft $209
Subdivision Chesterbrook
MLS Listing ID 1005198597
Sold Date 05/15/18
Style Colonial
Bedrooms 3
Full Baths 2
Half Baths 1
HOA Fees $165/mo
HOA Y/N Y
Abv Grd Liv Area 1,326
Originating Board TREND
Year Built 1984
Annual Tax Amount $3,318
Tax Year 2018
Lot Size 1,188 Sqft
Acres 0.03
Lot Dimensions O
Property Description
Welcome to this Spectacular and Stunning townhome in Chesterbrook located in the nation's top ranking school district, Tredyffrin/Easttown. This beautiful home features 3 Bedrooms / 2.5 bathrooms and is situated in the popular "Forge Mountain" community. As you enter, you are greeted by an impressive open first floor plan featuring a large living room with wood burning fireplace, dining area, open eat-in kitchen with island and separate breakfast eating area, convenient powder room and sliding deck leading to a private patio and open backyard. Additionally, the entire first floor features beautiful hardwood flooring, plenty of storage and tons of space. The second floor boasts a large master bedroom featuring access to a private deck and en-suite bathroom, second bedroom, a lovely hall bathroom and convenient laundry area. Additionally, the second floor features tons of closet space. The third floor features the large and sunlit third bedroom/loft area. This home is located within walking distance to Wilson Farm Park and is in close proximity to the King of Prussia mall, Valley Forge Historical Park, nice restaurants, and major highways for easy commutes. Schedule your appointment today, this is a must see and won't last long!
Location
State PA
County Chester
Area Tredyffrin Twp (10343)
Zoning OA
Rooms
Other Rooms Living Room, Dining Room, Primary Bedroom, Bedroom 2, Kitchen, Bedroom 1
Interior
Interior Features Primary Bath(s), Kitchen - Island, Skylight(s), Ceiling Fan(s), Kitchen - Eat-In
Hot Water Electric
Heating Electric, Forced Air
Cooling Central A/C
Flooring Wood
Fireplaces Number 1
Fireplace Y
Heat Source Electric
Laundry Upper Floor
Exterior
Exterior Feature Deck(s), Patio(s)
Utilities Available Cable TV
Water Access N
Roof Type Pitched
Accessibility None
Porch Deck(s), Patio(s)
Garage N
Building
Story 3+
Sewer Public Sewer
Water Public
Architectural Style Colonial
Level or Stories 3+
Additional Building Above Grade
New Construction N
Schools
Elementary Schools Valley Forge
Middle Schools Valley Forge
High Schools Conestoga Senior
School District Tredyffrin-Easttown
Others
HOA Fee Include Common Area Maintenance,Lawn Maintenance,Snow Removal,Trash
Senior Community No
Tax ID 43-05K-0199
Ownership Fee Simple
Read Less Info
Want to know what your home might be worth? Contact us for a FREE valuation!

Our team is ready to help you sell your home for the highest possible price ASAP

Bought with Negar Haghkar • Owners.com
"My job is to find and attract mastery-based agents to the office, protect the culture, and make sure everyone is happy! "






